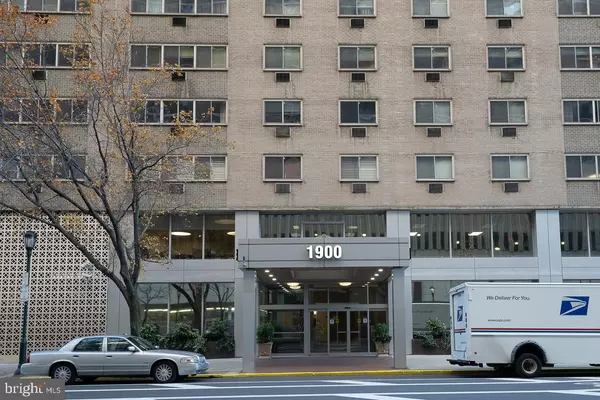For more information regarding the value of a property, please contact us for a free consultation.
Key Details
Sold Price $102,000
Property Type Condo
Sub Type Condo/Co-op
Listing Status Sold
Purchase Type For Sale
Square Footage 750 sqft
Price per Sqft $136
Subdivision Rittenhouse Square
MLS Listing ID PAPH2192070
Sold Date 05/12/23
Style Other,Contemporary
Bedrooms 1
Full Baths 1
Condo Fees $940/mo
HOA Y/N N
Abv Grd Liv Area 750
Originating Board BRIGHT
Year Built 1963
Tax Year 2022
Property Description
This is a large one bedroom unit (750 square feet) on the 14th floor of a 20 story Co-operative building in a highly desirable area of Center City, conveniently located and walking distance to all that the city has to offer and to Suburban Station and 30th Street station.
Step into a foyer with a large storage closet and a coat closet. There is a dining area and a large living room with a wall of windows and engineered wood flooring. The kitchen is open to the living room and is equipped with dishwasher, garbage disposal, oven and a counter top stove and a new washer/dryer.
Off a small hall with a linen closet is the bathroom and bedroom. The bathroom has a tub/shower, vanity sink and a new toilet. The good sized bedroom has a large closet and upgraded flooring.
The management is just completing putting in new carpeting in all hallways. There is someone at the front desk 24/7 and the lobby has recently been redecorated. The rooftop terrace is a great perk. There is access to a library, and for a small fee an exercise room. Also available for a fee is the on-site garage parking with valet service. Everything is included in the monthly maintenance fee: standard utilities, standard cable, library, taxes, routine maintenance (available 24/7). Amenities include a leisure lounge, rooftop terrace, hospitality suite, storage lockers and bicycle storage. Movie nights, book clubs, seasonal events and other activities are scheduled. This is carefree town living at its best!!!
Location
State PA
County Philadelphia
Area 19103 (19103)
Zoning RESID
Rooms
Other Rooms Living Room, Dining Room, Primary Bedroom, Kitchen
Main Level Bedrooms 1
Interior
Interior Features Dining Area, Tub Shower
Hot Water Electric
Heating Baseboard - Electric
Cooling Wall Unit
Flooring Tile/Brick, Engineered Wood
Equipment Cooktop, Built-In Range, Oven - Self Cleaning, Dishwasher, Refrigerator, Disposal, Energy Efficient Appliances
Fireplace N
Appliance Cooktop, Built-In Range, Oven - Self Cleaning, Dishwasher, Refrigerator, Disposal, Energy Efficient Appliances
Heat Source Electric
Laundry Main Floor
Exterior
Garage Other
Garage Spaces 999.0
Amenities Available Cable
Water Access N
View City
Accessibility Grab Bars Mod
Total Parking Spaces 999
Garage Y
Building
Story 1
Unit Features Hi-Rise 9+ Floors
Sewer Public Sewer
Water Public
Architectural Style Other, Contemporary
Level or Stories 1
Additional Building Above Grade
New Construction N
Schools
School District The School District Of Philadelphia
Others
Pets Allowed N
HOA Fee Include Air Conditioning,Alarm System,All Ground Fee,Cable TV,Common Area Maintenance,Custodial Services Maintenance,Electricity,Ext Bldg Maint,Heat,Insurance,Management,Taxes,Trash,Water
Senior Community No
Ownership Cooperative
Security Features Desk in Lobby,24 hour security,Resident Manager,Surveillance Sys
Acceptable Financing Cash
Listing Terms Cash
Financing Cash
Special Listing Condition Standard
Read Less Info
Want to know what your home might be worth? Contact us for a FREE valuation!

Our team is ready to help you sell your home for the highest possible price ASAP

Bought with John D'Intino Jr. • KW Philly
GET MORE INFORMATION




