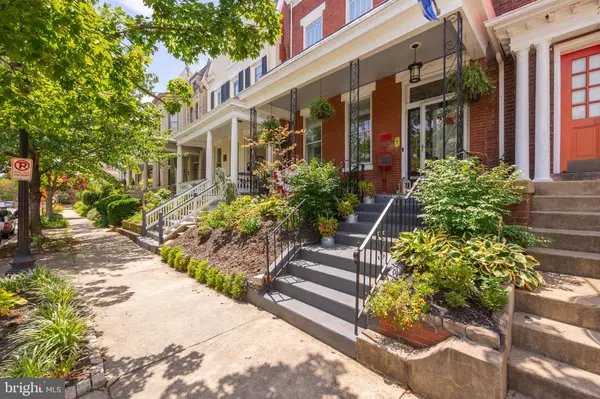For more information regarding the value of a property, please contact us for a free consultation.
Key Details
Sold Price $999,950
Property Type Townhouse
Sub Type Interior Row/Townhouse
Listing Status Sold
Purchase Type For Sale
Square Footage 3,016 sqft
Price per Sqft $331
Subdivision The Fan
MLS Listing ID VARC2000326
Sold Date 05/16/23
Style Traditional
Bedrooms 3
Full Baths 2
Half Baths 1
HOA Y/N N
Abv Grd Liv Area 3,016
Originating Board BRIGHT
Year Built 1905
Annual Tax Amount $8,508
Tax Year 2022
Lot Size 3,625 Sqft
Acres 0.08
Lot Dimensions 25.00 x 145.00
Property Description
Welcome to this beautifully and meticulously updated 1900’s row house in the sought-after Fan District. Every inch of this 3016 sq/ft home has been upgraded. New Restoration Hardware lighting throughout. You are welcomed by a grand entrance that opens into a bright front parlor with large windows looking onto your lovely front porch. Rear Parlor and formal dining room both have gorgeous in-lay in the original wood floors. The wide staircase leads up to three generous-sized bedrooms, and renovated bathrooms. Enjoy an evening cocktail on one of your double deck porches that overlook an entertainer's dream backyard with extensive hardscaping. Perfect for neighborhood parties! Don't miss the detached 2-car garage! Steps to Whole Foods, the Science Museum, the Children's Museum, Scott's Addition, and delicious local restaurants. Also close to the Diamond for baseball, 95 and 64. Convenience galore! Do not miss this amazing home!
Location
State VA
County Richmond City
Zoning 48
Direction Northeast
Rooms
Basement Partial, Unfinished, Walkout Stairs
Interior
Hot Water Natural Gas
Heating Hot Water
Cooling Central A/C
Flooring Ceramic Tile, Hardwood
Fireplaces Number 6
Fireplaces Type Non-Functioning
Fireplace Y
Heat Source Natural Gas
Laundry Has Laundry
Exterior
Parking Features Garage - Rear Entry, Garage Door Opener
Garage Spaces 2.0
Fence Rear, Privacy, Wood
Utilities Available Electric Available, Natural Gas Available, Phone, Cable TV, Sewer Available, Water Available
Water Access N
View City
Street Surface Black Top
Accessibility None
Road Frontage City/County
Total Parking Spaces 2
Garage Y
Building
Lot Description Level, Private, Zero Lot Line
Story 2
Foundation Brick/Mortar
Sewer Public Sewer
Water Public
Architectural Style Traditional
Level or Stories 2
Additional Building Above Grade, Below Grade
Structure Type 9'+ Ceilings,High,Plaster Walls
New Construction N
Schools
Elementary Schools William Fox
Middle Schools Albert Hill
High Schools Thomas Jefferson
School District Richmond City Public Schools
Others
Pets Allowed Y
Senior Community No
Tax ID W0001008014
Ownership Fee Simple
SqFt Source Estimated
Acceptable Financing Cash, Conventional, FHA, VA
Horse Property N
Listing Terms Cash, Conventional, FHA, VA
Financing Cash,Conventional,FHA,VA
Special Listing Condition Standard
Pets Allowed No Pet Restrictions
Read Less Info
Want to know what your home might be worth? Contact us for a FREE valuation!

Our team is ready to help you sell your home for the highest possible price ASAP

Bought with Non Member • Non Subscribing Office
GET MORE INFORMATION




