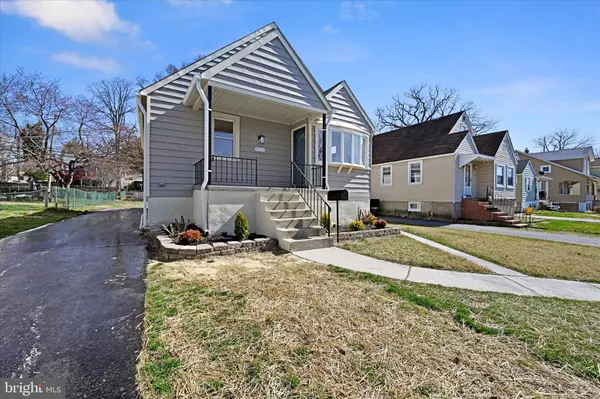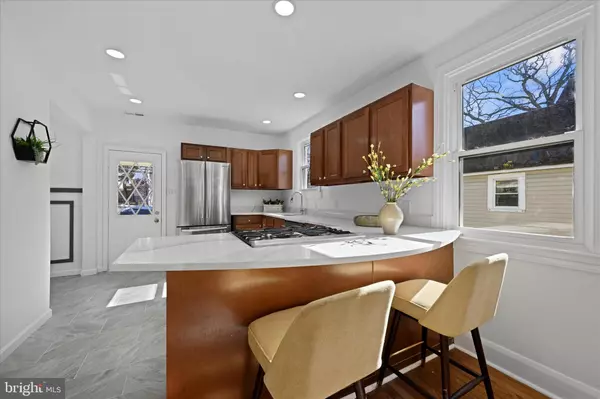For more information regarding the value of a property, please contact us for a free consultation.
Key Details
Sold Price $360,000
Property Type Single Family Home
Sub Type Detached
Listing Status Sold
Purchase Type For Sale
Square Footage 2,299 sqft
Price per Sqft $156
Subdivision Parkville
MLS Listing ID MDBC2061568
Sold Date 05/12/23
Style Cape Cod
Bedrooms 4
Full Baths 3
HOA Y/N N
Abv Grd Liv Area 1,351
Originating Board BRIGHT
Year Built 1940
Annual Tax Amount $2,550
Tax Year 2022
Lot Size 7,000 Sqft
Acres 0.16
Lot Dimensions 1.00 x
Property Description
Illustrious cape cod in Parkville now available. The intrinsic decor exhibits the epitome of stately detail. Indeed, to reference this as the model home couldn't be far from exaggeration. This detached home boasts endless character & features. There is a semi-formal but contemporary open floor plan flow, gourmet kitchen which leads out to the rear covered porch, a front covered porch, bay/bow window, crown molding, gleaming hardwood floors, lower level finished recreation & entertainment areas, lower level bedroom, primary bedroom & bath with vaulted ceilings, a sunken tub, walk-in closet, the convenience of two bedrooms on the main level and a full bath on all 3 levels, recessed lights, wall to wall carpet, off street parking and a spacious yard...offers endless amenities. The centralized location is ideal. Only minutes from I-695 all make this Home sweet Home!
Location
State MD
County Baltimore
Rooms
Other Rooms Living Room, Dining Room, Primary Bedroom, Bedroom 2, Bedroom 3, Bedroom 4, Kitchen, Family Room, Laundry, Recreation Room, Bathroom 2, Bathroom 3, Primary Bathroom
Basement Daylight, Full, Connecting Stairway, Fully Finished, Heated, Interior Access, Rear Entrance, Space For Rooms, Walkout Stairs, Windows
Main Level Bedrooms 2
Interior
Interior Features Carpet, Chair Railings, Crown Moldings, Dining Area, Entry Level Bedroom, Floor Plan - Open, Kitchen - Eat-In, Kitchen - Gourmet, Kitchen - Table Space, Recessed Lighting, Tub Shower, Walk-in Closet(s), Wood Floors
Hot Water Natural Gas
Heating Forced Air
Cooling Central A/C
Flooring Carpet, Hardwood, Ceramic Tile, Luxury Vinyl Tile
Equipment Water Heater, Washer/Dryer Hookups Only, Stove, Stainless Steel Appliances, Refrigerator, Six Burner Stove
Window Features Bay/Bow,Replacement
Appliance Water Heater, Washer/Dryer Hookups Only, Stove, Stainless Steel Appliances, Refrigerator, Six Burner Stove
Heat Source Natural Gas
Laundry Basement, Hookup
Exterior
Fence Rear
Utilities Available Electric Available, Natural Gas Available, Sewer Available, Water Available
Water Access N
View Garden/Lawn
Roof Type Shingle
Street Surface Access - Above Grade,Black Top
Accessibility 2+ Access Exits, Level Entry - Main
Road Frontage City/County
Garage N
Building
Lot Description Landlocked, Level
Story 3
Foundation Concrete Perimeter
Sewer Public Sewer
Water Public
Architectural Style Cape Cod
Level or Stories 3
Additional Building Above Grade, Below Grade
Structure Type Dry Wall
New Construction N
Schools
School District Baltimore County Public Schools
Others
Senior Community No
Tax ID 04141402000475
Ownership Fee Simple
SqFt Source Assessor
Acceptable Financing Cash, Conventional, FHA, FHA 203(k), Private, VA
Listing Terms Cash, Conventional, FHA, FHA 203(k), Private, VA
Financing Cash,Conventional,FHA,FHA 203(k),Private,VA
Special Listing Condition Standard
Read Less Info
Want to know what your home might be worth? Contact us for a FREE valuation!

Our team is ready to help you sell your home for the highest possible price ASAP

Bought with Travis Q Bancroft • Fathom Realty
GET MORE INFORMATION




