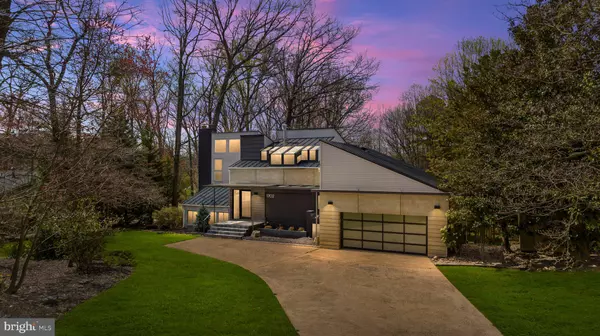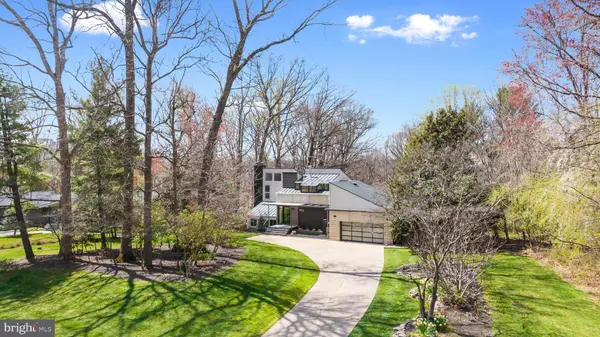For more information regarding the value of a property, please contact us for a free consultation.
Key Details
Sold Price $1,340,000
Property Type Single Family Home
Sub Type Detached
Listing Status Sold
Purchase Type For Sale
Square Footage 2,584 sqft
Price per Sqft $518
Subdivision Reston
MLS Listing ID VAFX2119416
Sold Date 05/12/23
Style Contemporary
Bedrooms 4
Full Baths 3
Half Baths 1
HOA Fees $61/ann
HOA Y/N Y
Abv Grd Liv Area 2,584
Originating Board BRIGHT
Year Built 1968
Annual Tax Amount $11,090
Tax Year 2023
Lot Size 0.564 Acres
Acres 0.56
Property Description
STUNNING contemporary sitting on over half an acre on one of the most private and picturesque lots in Reston! You'll feel like you live on a luxury resort while being only 1 mile from Reston Town Center, Reston Metro Station, Lake Anne and the Reston Farmers Market. This exquisite home was remodeled by KUBE Architecture and features a NanaWall, moving glass wall system, which opens to a designer deck overlooking the spectacular yard surrounded by trees and featuring grassy areas and a flagstone patio. Host family and friends in style with multiple outdoor seating areas, a Weber grill, Traeger smoker, premium wood-fired pizza oven, and 2 additional refrigerators. Inside you'll find 3 fireplaces, wall to ceiling windows, high-end gas range, and a hidden main level bathroom. Upstairs features a primary bedroom with a full room-size luxury closet (which could be changed back into a bedroom) and 2 full bathrooms. The lower level has 3 bedrooms and a large family room with a wood burning fireplace and sliding doors to the outdoor patio. Reston community amenities include multiple outdoor pools, walking trails, nature center, basketball courts, tennis courts, lakes, paddle boat rental, garden plots, soccer fields, and open spaces and wooded common areas. Come to an open house and see why these rarely available Reston contemporaries are so highly sought-after! Updates: Complete main level renovation in 2016 includes....new Appliances, Roof, Deck, and Cabinets. Main and lower HVAC - 2020, Upper HVAC-2019, Water Heater-2021.
Location
State VA
County Fairfax
Zoning 370
Direction East
Rooms
Other Rooms Living Room, Dining Room, Primary Bedroom, Kitchen, Family Room, Other, Office, Utility Room, Primary Bathroom
Basement Daylight, Full, Fully Finished, Walkout Level
Interior
Interior Features Ceiling Fan(s), Floor Plan - Open, Kitchen - Gourmet, Recessed Lighting, Skylight(s), Soaking Tub, Walk-in Closet(s), Window Treatments, Wood Floors
Hot Water Natural Gas
Heating Forced Air
Cooling Central A/C
Flooring Solid Hardwood, Carpet
Fireplaces Number 3
Fireplaces Type Brick, Gas/Propane, Wood
Equipment Built-In Microwave, Built-In Range, Dishwasher, Disposal, Dryer, Exhaust Fan, Extra Refrigerator/Freezer, Icemaker, Oven/Range - Gas, Stainless Steel Appliances, Refrigerator, Washer, Water Heater
Fireplace Y
Appliance Built-In Microwave, Built-In Range, Dishwasher, Disposal, Dryer, Exhaust Fan, Extra Refrigerator/Freezer, Icemaker, Oven/Range - Gas, Stainless Steel Appliances, Refrigerator, Washer, Water Heater
Heat Source Natural Gas
Laundry Lower Floor
Exterior
Exterior Feature Balconies- Multiple, Deck(s), Patio(s)
Parking Features Garage Door Opener
Garage Spaces 2.0
Fence Fully, Split Rail
Amenities Available Swimming Pool, Tennis Courts, Tot Lots/Playground, Volleyball Courts, Water/Lake Privileges, Soccer Field, Recreational Center, Pool - Outdoor, Pier/Dock, Non-Lake Recreational Area, Lake, Jog/Walk Path, Common Grounds, Community Center, Basketball Courts
Water Access N
View Trees/Woods, Golf Course
Roof Type Metal
Accessibility None
Porch Balconies- Multiple, Deck(s), Patio(s)
Attached Garage 2
Total Parking Spaces 2
Garage Y
Building
Story 3
Foundation Brick/Mortar, Active Radon Mitigation
Sewer Public Sewer
Water Public
Architectural Style Contemporary
Level or Stories 3
Additional Building Above Grade, Below Grade
Structure Type Vaulted Ceilings
New Construction N
Schools
Elementary Schools Lake Anne
Middle Schools Hughes
High Schools South Lakes
School District Fairfax County Public Schools
Others
HOA Fee Include Road Maintenance,Snow Removal
Senior Community No
Tax ID 0174 02 0029
Ownership Fee Simple
SqFt Source Assessor
Security Features Security System
Acceptable Financing Cash, Conventional, FHA, VA
Listing Terms Cash, Conventional, FHA, VA
Financing Cash,Conventional,FHA,VA
Special Listing Condition Standard
Read Less Info
Want to know what your home might be worth? Contact us for a FREE valuation!

Our team is ready to help you sell your home for the highest possible price ASAP

Bought with Katherine D Colville • Century 21 Redwood Realty
GET MORE INFORMATION




