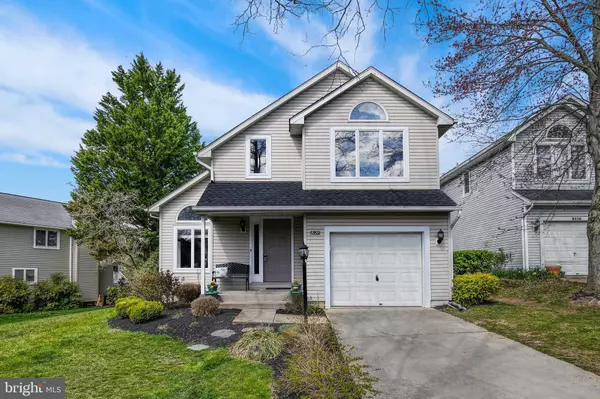For more information regarding the value of a property, please contact us for a free consultation.
Key Details
Sold Price $635,000
Property Type Single Family Home
Sub Type Detached
Listing Status Sold
Purchase Type For Sale
Square Footage 2,781 sqft
Price per Sqft $228
Subdivision Long Reach
MLS Listing ID MDHW2026482
Sold Date 05/12/23
Style Colonial
Bedrooms 3
Full Baths 3
Half Baths 1
HOA Fees $119/ann
HOA Y/N Y
Abv Grd Liv Area 1,693
Originating Board BRIGHT
Year Built 1989
Annual Tax Amount $6,651
Tax Year 2022
Lot Size 7,564 Sqft
Acres 0.17
Property Description
***OFFER DEADLINE OF MONDAY, APRIL 17th AT 6pm***This is the ONE that you have been waiting to hit the market! Come see this OUTSTANDING 3 bedroom, 3.5 bath home in the sought after Village of Long Reach located in Columbia located on a cul-de-sac street! This amazing home was fully remodeled a few years ago and the quality of the craftsmanship shines throughout. From the moment you enter you will be impressed by the wide open layout and the soaring ceilings above. As you make your way through the main level you will notice it has all hardwood floors, LED recessed lighting, and quality molding throughout. Features include: a large living room with picture box molding and large bright windows to let in all of the light. The kitchen is complete with white maple cabinets, mosaic tiled backsplash, stainless steel appliances, granite countertops, and a passthrough to the living room with pendant lights. From the kitchen you can take the slider out to the best place to entertain, whether it be on the deck or down the steps to the stone patio, or sit around the fire pit roasting marshmallows. The yard is very spacious, FLAT, and fully fenced as well and has a shed for outside tools & toys. Back inside, beautiful molding surrounds the separate dining room with a wonderful inverted tray ceiling with mood lighting, more LED recessed lights and the perfect wood-burning fireplace for cozy dinners at home. The main level also has a powder room and door out to the 1-car garage. Upstairs you will find the 3 bedrooms and 2 full bathrooms. All of the bedrooms have LED recessed lighting. The primary suite is generously sized and has cathedral ceilings, large walk-in closet, and en-suite bathroom with large double vanity with granite top, ceramic tiled flooring, and custom tiled shower with pebble flooring. The lower level is fully finished and repeats the open layout, LED recessed lighting, and has the picture box molding with chair rail. It also has a separate room that could be used as a 4th bedroom, office, gym, you name it. Don't miss the substantial wet bar with custom cabinetry, granite top, sink, and mini-fridge. There is also another full bathroom with a jacuzzi bathtub for when guests come to town. All of this and enjoy everything that the Columbia Association has to offer with pools, miles of trails, tot lots, community centers and more! Great location to also jump right onto 108, 100, 175, and I-95. Don't miss this one! Check out the virtual tour!
Location
State MD
County Howard
Zoning NT
Rooms
Basement Connecting Stairway, Fully Finished, Heated, Interior Access, Sump Pump
Interior
Interior Features Recessed Lighting, Wainscotting, Upgraded Countertops, Crown Moldings, Family Room Off Kitchen, Ceiling Fan(s), Primary Bath(s), Carpet, Wood Floors, Walk-in Closet(s), Breakfast Area, Chair Railings, Floor Plan - Open, Formal/Separate Dining Room, Wet/Dry Bar, WhirlPool/HotTub
Hot Water Electric
Heating Heat Pump(s)
Cooling Central A/C, Ceiling Fan(s)
Flooring Wood, Solid Hardwood, Luxury Vinyl Tile, Carpet
Fireplaces Number 1
Fireplaces Type Wood
Equipment Stainless Steel Appliances, Built-In Microwave, Dishwasher, Refrigerator, Washer, Dryer, Disposal, Exhaust Fan, Microwave, Oven/Range - Electric
Fireplace Y
Window Features Atrium,Double Pane,Insulated,Vinyl Clad
Appliance Stainless Steel Appliances, Built-In Microwave, Dishwasher, Refrigerator, Washer, Dryer, Disposal, Exhaust Fan, Microwave, Oven/Range - Electric
Heat Source Electric
Laundry Lower Floor
Exterior
Exterior Feature Patio(s), Porch(es), Deck(s)
Parking Features Garage - Front Entry, Inside Access, Garage Door Opener
Garage Spaces 2.0
Fence Fully, Wood
Amenities Available Basketball Courts, Baseball Field, Bike Trail, Common Grounds, Community Center, Jog/Walk Path, Picnic Area, Pool Mem Avail, Recreational Center, Tennis Courts, Tot Lots/Playground, Volleyball Courts
Water Access N
View Garden/Lawn
Accessibility None
Porch Patio(s), Porch(es), Deck(s)
Attached Garage 1
Total Parking Spaces 2
Garage Y
Building
Lot Description Backs to Trees, Cul-de-sac, Front Yard, No Thru Street, Private, Rear Yard, SideYard(s)
Story 3
Foundation Other
Sewer Public Sewer
Water Public
Architectural Style Colonial
Level or Stories 3
Additional Building Above Grade, Below Grade
Structure Type 2 Story Ceilings,9'+ Ceilings,Cathedral Ceilings,High,Tray Ceilings,Vaulted Ceilings
New Construction N
Schools
Elementary Schools Deep Run
Middle Schools Mayfield Woods
High Schools Long Reach
School District Howard County Public School System
Others
HOA Fee Include Common Area Maintenance
Senior Community No
Tax ID 1416187666
Ownership Fee Simple
SqFt Source Assessor
Special Listing Condition Standard
Read Less Info
Want to know what your home might be worth? Contact us for a FREE valuation!

Our team is ready to help you sell your home for the highest possible price ASAP

Bought with Megan K Richardson • Cummings & Co. Realtors
GET MORE INFORMATION




