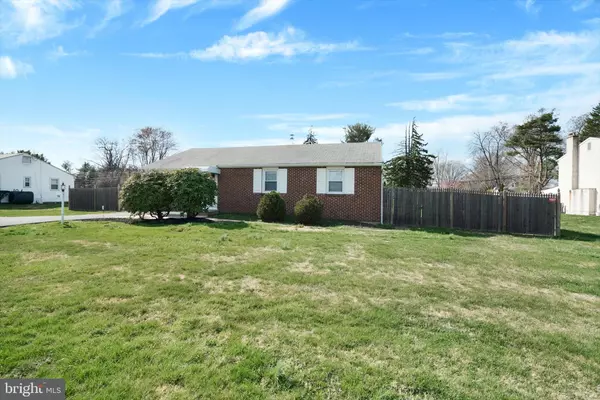For more information regarding the value of a property, please contact us for a free consultation.
Key Details
Sold Price $390,000
Property Type Single Family Home
Sub Type Detached
Listing Status Sold
Purchase Type For Sale
Square Footage 1,232 sqft
Price per Sqft $316
Subdivision Non Available
MLS Listing ID PABU2046906
Sold Date 05/11/23
Style Ranch/Rambler
Bedrooms 3
Full Baths 1
Half Baths 1
HOA Y/N N
Abv Grd Liv Area 1,232
Originating Board BRIGHT
Year Built 1960
Annual Tax Amount $4,582
Tax Year 2022
Lot Dimensions 105.00 x 200.00
Property Description
This recently updated Ranch style home is an excellent opportunity for those looking for a move in ready home. Upon entrance, you are greeted with an entry way with closet and a view of the open floor plan. The family room is spacious in size with a wall of windows, hardwood floors and ceiling fan. The formal dining room is open to the family room with hardwood floors, a feature wall and has wonderful views of the back yard. The updated kitchen is beautiful and showcases a curved arched door way, new flooring, new appliances, new butcher block counters, new custom tile back splash, a curved wall, wainscoting and a peek a boo window to allow the conversations to flow into the family room. Off of the gourmet kitchen is the laundry area with a utility closet and shelving. Walk through the door into a second entry way that leads you into the bright and sunny Florida room that has access to the garage. The Florida room provides additional entertaining space and the views of the spacious fenced in backyard. The main suite is generous in size with hardwood floors, ample closet space and its own bath. The two remaining bedrooms are both ample in size with good closet space, hardwood floors and they share a beautiful hall bath with single bowl vanity, beautiful cabinetry, tile flooring, tub/shower combination and wainscoting. The main hall offers a linen closet, hardwood floors and pull down stairs leading to the attic for additional storage. The exterior of the home showcases a brick front facade, nicely landscaped planting beds, an oversized driveway that allows for plenty of parking and a magnificent back yard that is completely fenced in. The location is commuter friendly and within walking distance of shopping.
Location
State PA
County Bucks
Area Warminster Twp (10149)
Zoning R2
Rooms
Main Level Bedrooms 3
Interior
Interior Features Attic, Combination Dining/Living, Floor Plan - Open, Kitchen - Gourmet, Upgraded Countertops, Wood Floors
Hot Water Electric
Heating Baseboard - Hot Water
Cooling Window Unit(s)
Flooring Hardwood
Heat Source Oil
Exterior
Parking Features Additional Storage Area, Garage - Front Entry, Oversized
Garage Spaces 1.0
Water Access N
Roof Type Asphalt
Accessibility None
Attached Garage 1
Total Parking Spaces 1
Garage Y
Building
Lot Description Cleared, Front Yard, Level, Open, Private, Rear Yard
Story 1
Foundation Slab
Sewer Public Sewer
Water Public
Architectural Style Ranch/Rambler
Level or Stories 1
Additional Building Above Grade, Below Grade
New Construction N
Schools
School District Centennial
Others
Senior Community No
Tax ID 49-020-004-003
Ownership Fee Simple
SqFt Source Assessor
Acceptable Financing Cash, Conventional, FHA, VA
Listing Terms Cash, Conventional, FHA, VA
Financing Cash,Conventional,FHA,VA
Special Listing Condition Standard
Read Less Info
Want to know what your home might be worth? Contact us for a FREE valuation!

Our team is ready to help you sell your home for the highest possible price ASAP

Bought with Jenniffer Marie Amodei • Honest Real Estate
GET MORE INFORMATION




