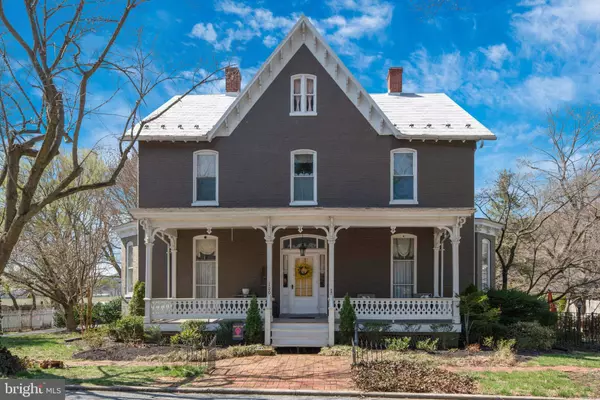For more information regarding the value of a property, please contact us for a free consultation.
Key Details
Sold Price $600,000
Property Type Single Family Home
Sub Type Detached
Listing Status Sold
Purchase Type For Sale
Square Footage 3,841 sqft
Price per Sqft $156
Subdivision None Available
MLS Listing ID MDFR2032868
Sold Date 05/10/23
Style Victorian
Bedrooms 5
Full Baths 2
HOA Y/N N
Abv Grd Liv Area 3,841
Originating Board BRIGHT
Year Built 1880
Annual Tax Amount $5,398
Tax Year 2022
Lot Size 0.620 Acres
Acres 0.62
Property Description
Welcome to this gorgeous one-of-a-kind Gothic Revival Italianate Victorian, a early era classic home nestled in the Village of Burkittsville! Three living levels with five bedrooms with a possible sixth used as a family room with separate bedroom level laundry attached. This home with high ceilings, large windows, doors with transoms, dual stairs is unaltered from its original state with only limited modernizations have been completed for functionality included Kitchen with stainless steel appliances, including double wall ovens, stone counter tops, custom cabinets. House trim includes original crown moldings and fireplaces. This loved and well cared for home features beautiful hardwood heart-of-pine floors with continuous floorboards that run room to room, custom chandeliers, and original glass in most windows and original fireplaces. Enjoy the breathtaking scenic mountain and farmland views from the porches and secluded second story balcony. The steam radiators function and create a a very lovely warm atmosphere throughout cold, hard winters. All electric has been updated. Boiler replaced 3 years ago. New Roof in 2022 over garage, resealed metal roof on main house 2021. Replaced front porch stairs 2023 (since photo taken!). Well water and septic mean no sewer and water bills. Four staged water filtration system with water softener. 80 gallon hotwater tank. Septic tank fitting replaced and septic emptied 2022. Basement Dry. New aluminum fence installed 2022 and $8,000 landscape upgrade designed for privacy, color and style. All exterior trim painted 2022. Current owner is eighth owner of this house. This is a home to live your best life!! Five minutes to MARC Train Station for parking and direct commute to DC.
The large hutch in the dining room (from 1900 store) and dining room rug, mounted wall TV on second level, two sterling silver antique, one-of-a-kind hand etched light fixtures from Spain and two rolls of 1800s era replica wall paper by Morris & Co are negotiable.
Location
State MD
County Frederick
Zoning R1
Direction North
Rooms
Other Rooms Living Room, Dining Room, Bedroom 2, Bedroom 3, Kitchen, Game Room, Basement, Foyer, Bedroom 1, 2nd Stry Fam Rm, Laundry, Bathroom 1
Basement Full, Walkout Stairs, Interior Access, Daylight, Partial, Connecting Stairway, Unfinished, Outside Entrance
Interior
Interior Features Ceiling Fan(s), Dining Area, Family Room Off Kitchen, Formal/Separate Dining Room, Kitchen - Island, Pantry, Wood Floors
Hot Water Electric
Heating Radiator, Baseboard - Electric
Cooling Ceiling Fan(s), Central A/C
Flooring Partially Carpeted, Solid Hardwood, Vinyl
Fireplaces Number 6
Fireplaces Type Electric, Non-Functioning
Equipment Microwave, Washer, Dryer, Cooktop, Refrigerator, Extra Refrigerator/Freezer, Built-In Range, Dishwasher, Oven - Double, Disposal
Furnishings No
Fireplace Y
Window Features Storm,Transom
Appliance Microwave, Washer, Dryer, Cooktop, Refrigerator, Extra Refrigerator/Freezer, Built-In Range, Dishwasher, Oven - Double, Disposal
Heat Source Oil
Laundry Dryer In Unit, Upper Floor, Washer In Unit
Exterior
Exterior Feature Balcony, Patio(s), Deck(s), Enclosed, Porch(es)
Garage Covered Parking, Additional Storage Area
Garage Spaces 1.0
Fence Fully
Utilities Available Above Ground
Amenities Available None
Water Access N
View Street, Garden/Lawn, Mountain, Scenic Vista, Trees/Woods
Roof Type Metal
Street Surface Access - On Grade,Approved,Black Top,Paved
Accessibility None
Porch Balcony, Patio(s), Deck(s), Enclosed, Porch(es)
Road Frontage City/County, Public
Total Parking Spaces 1
Garage Y
Building
Lot Description Adjoins - Open Space, Front Yard, Landscaping, Level, Rear Yard, SideYard(s)
Story 4
Foundation Permanent, Stone
Sewer Septic Pump
Water Well
Architectural Style Victorian
Level or Stories 4
Additional Building Above Grade, Below Grade
Structure Type 9'+ Ceilings,High,Plaster Walls
New Construction N
Schools
Elementary Schools Valley
Middle Schools Brunswick
High Schools Brunswick
School District Frederick County Public Schools
Others
Senior Community No
Tax ID 1122432109
Ownership Fee Simple
SqFt Source Assessor
Security Features Fire Detection System,Main Entrance Lock,Smoke Detector
Acceptable Financing Cash, Conventional, FHA, VA, USDA
Horse Property N
Listing Terms Cash, Conventional, FHA, VA, USDA
Financing Cash,Conventional,FHA,VA,USDA
Special Listing Condition Standard
Read Less Info
Want to know what your home might be worth? Contact us for a FREE valuation!

Our team is ready to help you sell your home for the highest possible price ASAP

Bought with Katherine Fernandez • Compass
GET MORE INFORMATION




