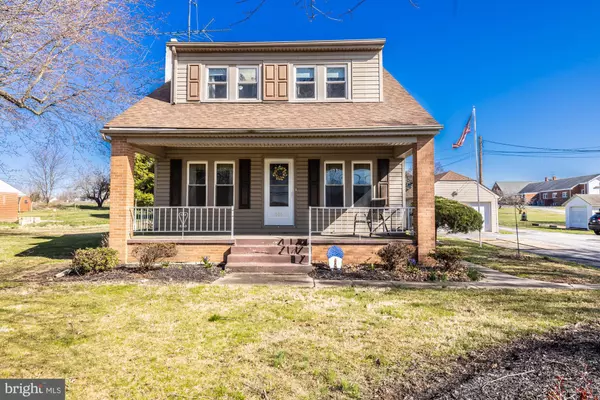For more information regarding the value of a property, please contact us for a free consultation.
Key Details
Sold Price $270,000
Property Type Single Family Home
Sub Type Detached
Listing Status Sold
Purchase Type For Sale
Square Footage 1,822 sqft
Price per Sqft $148
Subdivision West Caln Twp
MLS Listing ID PACT2041458
Sold Date 05/09/23
Style Colonial
Bedrooms 4
Full Baths 1
HOA Y/N N
Abv Grd Liv Area 1,822
Originating Board BRIGHT
Year Built 1936
Annual Tax Amount $5,398
Tax Year 2023
Lot Size 0.397 Acres
Acres 0.4
Lot Dimensions 0.00 x 0.00
Property Description
Welcome home to this charming 4 bedroom home in the heart of West Caln Township. Enter from your covered front porch, perfect for morning coffee or night gazing, and into the large living room with a natural gas stone fireplace and beautiful hardwood floors throughout your home. A semi-formal dining room and kitchen with cozy breakfast nook finish off the first floor. The second floor also boasts hardwood floors, 4 decent sized bedrooms and a full bath. Outside you will find a large deck overlooking the backyard and a detached garage with ample parking. This home is a winner, make your appointment today!
Location
State PA
County Chester
Area West Caln Twp (10328)
Zoning R10 RES: 1 FAM
Direction South
Rooms
Basement Unfinished
Interior
Interior Features Wood Floors, Breakfast Area, Combination Kitchen/Dining, Formal/Separate Dining Room
Hot Water Natural Gas
Heating Baseboard - Hot Water
Cooling Window Unit(s)
Flooring Hardwood
Fireplaces Number 1
Fireplaces Type Gas/Propane
Equipment Freezer, Refrigerator, Trash Compactor
Furnishings No
Fireplace Y
Appliance Freezer, Refrigerator, Trash Compactor
Heat Source Natural Gas
Laundry Basement
Exterior
Exterior Feature Deck(s)
Parking Features Garage Door Opener
Garage Spaces 6.0
Water Access N
Roof Type Shingle
Accessibility None
Porch Deck(s)
Total Parking Spaces 6
Garage Y
Building
Story 2
Foundation Block
Sewer On Site Septic
Water Well
Architectural Style Colonial
Level or Stories 2
Additional Building Above Grade, Below Grade
Structure Type Plaster Walls
New Construction N
Schools
High Schools Coatesville Area Senior
School District Coatesville Area
Others
Pets Allowed N
Senior Community No
Tax ID 28-06Q-0004.0200
Ownership Fee Simple
SqFt Source Assessor
Acceptable Financing Cash, Conventional
Horse Property N
Listing Terms Cash, Conventional
Financing Cash,Conventional
Special Listing Condition Standard
Read Less Info
Want to know what your home might be worth? Contact us for a FREE valuation!

Our team is ready to help you sell your home for the highest possible price ASAP

Bought with Lauren B Dickerman • Keller Williams Real Estate -Exton
GET MORE INFORMATION




