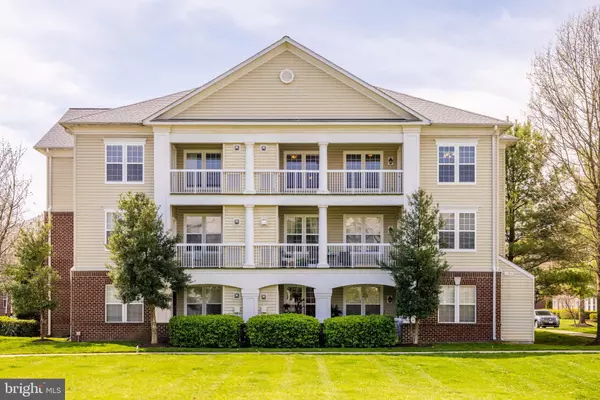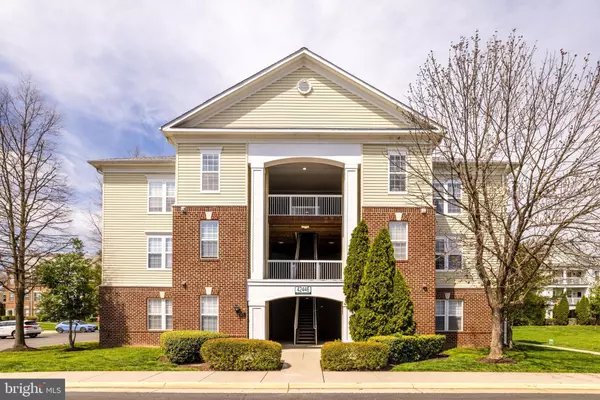For more information regarding the value of a property, please contact us for a free consultation.
Key Details
Sold Price $330,000
Property Type Condo
Sub Type Condo/Co-op
Listing Status Sold
Purchase Type For Sale
Square Footage 1,099 sqft
Price per Sqft $300
Subdivision Brambleton
MLS Listing ID VALO2047178
Sold Date 05/09/23
Style Other
Bedrooms 2
Full Baths 2
Condo Fees $313/mo
HOA Fees $151/mo
HOA Y/N Y
Abv Grd Liv Area 1,099
Originating Board BRIGHT
Year Built 2005
Annual Tax Amount $2,739
Tax Year 2023
Property Description
Penthouse level two bedroom, two bathroom sun filled condo in the desirable Summerfield at Brambleton subdivision across from Brambleton Town Center. This home has an open floor plan great for entertaining and spacious bedrooms with walk-in closets. Upgrades include all new neutral carpet and paint (2022), HVAC (2022), hot water heater (2022), Nest thermostat (2022) and windows (2023). Ceiling fans in each room and a private oversized balcony overlooks a common area. Community amenities include an outdoor pool, fitness center, walking trails, playground, tot lot, dog park, car wash station and plenty of parking. The condo fee includes Verizon Fios Internet and Cable! This home is located right across the street from the Brambleton Town Center with its many restaurants, Regal Fox 4D & IMAX movie theater, an amazing library, and plenty of shops and services. Conveniently located a little over 3 miles to the Ashburn Silver Line Metro Station and the nearby Dulles Airport, Dulles Greenway, Rt. 7, Rt. 28 and One Loudoun.
Location
State VA
County Loudoun
Zoning PDH4
Rooms
Other Rooms Living Room, Primary Bedroom, Bedroom 2, Kitchen, Foyer, Breakfast Room
Main Level Bedrooms 2
Interior
Interior Features Breakfast Area, Dining Area, Family Room Off Kitchen, Window Treatments, Floor Plan - Open, Carpet, Ceiling Fan(s), Walk-in Closet(s)
Hot Water Natural Gas
Heating Forced Air
Cooling Ceiling Fan(s), Central A/C
Equipment Dishwasher, Disposal, Dryer, Oven/Range - Gas, Refrigerator, Washer, Built-In Microwave
Fireplace N
Window Features Double Pane
Appliance Dishwasher, Disposal, Dryer, Oven/Range - Gas, Refrigerator, Washer, Built-In Microwave
Heat Source Natural Gas
Laundry Dryer In Unit, Washer In Unit
Exterior
Exterior Feature Balcony
Utilities Available Multiple Phone Lines
Amenities Available Bike Trail, Club House, Fitness Center, Jog/Walk Path, Picnic Area, Pool - Outdoor, Tot Lots/Playground, Cable, Common Grounds
Water Access N
Accessibility None
Porch Balcony
Garage N
Building
Lot Description Backs - Open Common Area
Story 1
Unit Features Garden 1 - 4 Floors
Sewer Public Sewer
Water Public
Architectural Style Other
Level or Stories 1
Additional Building Above Grade, Below Grade
Structure Type 9'+ Ceilings
New Construction N
Schools
High Schools Briar Woods
School District Loudoun County Public Schools
Others
Pets Allowed Y
HOA Fee Include Ext Bldg Maint,Management,Recreation Facility,Trash,Snow Removal,Common Area Maintenance,Fiber Optics at Dwelling,Pool(s)
Senior Community No
Tax ID 158155184011
Ownership Condominium
Special Listing Condition Standard
Pets Allowed Cats OK, Dogs OK
Read Less Info
Want to know what your home might be worth? Contact us for a FREE valuation!

Our team is ready to help you sell your home for the highest possible price ASAP

Bought with Laraine S Hombach • RE/MAX Distinctive Real Estate, Inc.
GET MORE INFORMATION




