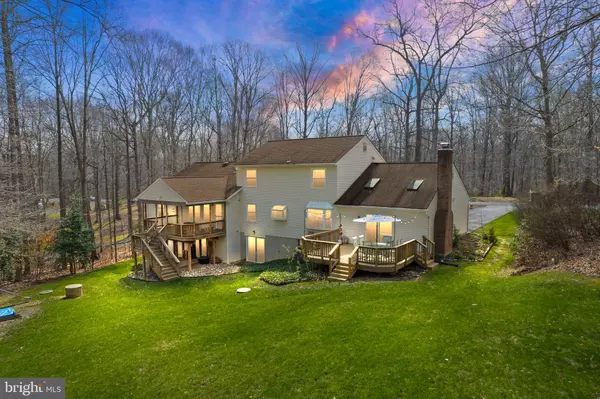For more information regarding the value of a property, please contact us for a free consultation.
Key Details
Sold Price $735,000
Property Type Single Family Home
Sub Type Detached
Listing Status Sold
Purchase Type For Sale
Square Footage 4,383 sqft
Price per Sqft $167
Subdivision Fernbrook
MLS Listing ID VAPW2046498
Sold Date 05/04/23
Style Traditional
Bedrooms 5
Full Baths 4
Half Baths 1
HOA Y/N N
Abv Grd Liv Area 3,032
Originating Board BRIGHT
Year Built 1982
Annual Tax Amount $7,154
Tax Year 2023
Lot Size 1.384 Acres
Acres 1.38
Property Description
Welcome to 11965 Beaver Mill Lane, perfectly located within minutes of Old Town Manassas, as well as all major commuter routes. This truly unique home offers an incredible layout providing unlimited multi-generational and In-Law suite potential. Mature trees and thoughtful landscaping produce a peaceful retreat on a 1.38 acre lot with no HOA. Entering the main part of the home, you will immediately feel the pride of ownership. Journey into the heart of the home and find an updated kitchen with granite counters and soft-close cabinetry. The kitchen is open to a breakfast area and family room, with vaulted ceilings and the warmth of a gorgeous wood stove. The main level also provides a formal dining room, a light-filled living room, laundry, and a beautiful half bath for your guests. The upper level provides a generous primary bedroom with a private, updated bathroom. Two additional bedrooms and an updated, full bathroom in the hallway complete the upper level. The lower level of the main home provides a 4th bedroom with walk-out access to the backyard, a full bathroom, and unfished space that provides ample storage and easy access to the main systems of the home. The massive addition to the home provides the perfect place for additional family/in-law potential. A separate, private entrance (ramp/wheelchair accessible) leads to a living space that provides a large, main-level primary with walk-in closet and large primary bathroom. Continue to the main living area with a large, FULL 2nd kitchen with abundant cabinetry, breakfast area and living room with gas fireplace full of natural light. There is also an additional office, as well as full laundry area with additional storage space. The lower level of the addition provides a large, finished living area simply perfect for whatever you can imagine. The front exterior provides a covered porch area for quiet mornings, multiple entrances to the home, a large garage, and a driveway that is designed for additional parking spaces. The rear exterior provides two, large decks (one which is covered) overlooking the private rear yard, providing the perfect backdrop for backyard bonfires and hosting friends and family. The lot provides gorgeous landscaping, mature trees, and true privacy. A large shed is located in the rear yard for your tool/toy storage. Located within the Colgan High School pyramid. Fresh paint throughout many of the home’s main areas. See documents for additional, helpful information about the home. 2-D Floor plans are for reference only and room titles and sizes should be considered estimates.
Location
State VA
County Prince William
Zoning A1
Rooms
Basement Full, Heated, Improved, Interior Access, Outside Entrance, Partially Finished, Poured Concrete, Rear Entrance, Walkout Level, Windows
Main Level Bedrooms 1
Interior
Interior Features 2nd Kitchen, Attic, Carpet, Ceiling Fan(s), Combination Dining/Living, Combination Kitchen/Dining, Crown Moldings, Dining Area, Entry Level Bedroom, Family Room Off Kitchen, Formal/Separate Dining Room, Kitchen - Table Space, Pantry, Primary Bath(s), Recessed Lighting, Stall Shower, Tub Shower, Walk-in Closet(s), Upgraded Countertops, Window Treatments, Wood Floors
Hot Water Electric
Heating Central
Cooling Central A/C
Flooring Bamboo, Carpet, Ceramic Tile, Concrete, Hardwood, Vinyl
Fireplaces Number 2
Fireplaces Type Brick, Fireplace - Glass Doors, Gas/Propane, Wood
Equipment Built-In Microwave, Dishwasher, Dryer - Front Loading, Extra Refrigerator/Freezer, Icemaker, Oven/Range - Electric, Stainless Steel Appliances, Washer - Front Loading, Water Conditioner - Owned
Furnishings No
Fireplace Y
Window Features Double Pane
Appliance Built-In Microwave, Dishwasher, Dryer - Front Loading, Extra Refrigerator/Freezer, Icemaker, Oven/Range - Electric, Stainless Steel Appliances, Washer - Front Loading, Water Conditioner - Owned
Heat Source Propane - Leased, Electric
Laundry Has Laundry, Main Floor
Exterior
Exterior Feature Deck(s), Patio(s), Porch(es), Roof
Parking Features Garage - Front Entry, Garage Door Opener, Inside Access
Garage Spaces 4.0
Utilities Available Cable TV Available, Electric Available, Phone Available
Water Access N
View Trees/Woods
Roof Type Architectural Shingle,Shingle
Street Surface Paved
Accessibility Ramp - Main Level
Porch Deck(s), Patio(s), Porch(es), Roof
Attached Garage 2
Total Parking Spaces 4
Garage Y
Building
Lot Description Backs to Trees, Landscaping, Private, Rear Yard
Story 2
Foundation Concrete Perimeter
Sewer On Site Septic, Septic < # of BR
Water Well
Architectural Style Traditional
Level or Stories 2
Additional Building Above Grade, Below Grade
Structure Type Dry Wall,Vaulted Ceilings
New Construction N
Schools
School District Prince William County Public Schools
Others
Pets Allowed Y
Senior Community No
Tax ID 7893-78-0426
Ownership Fee Simple
SqFt Source Assessor
Security Features Smoke Detector
Acceptable Financing Cash, Conventional, VA, Other
Horse Property N
Listing Terms Cash, Conventional, VA, Other
Financing Cash,Conventional,VA,Other
Special Listing Condition Standard
Pets Allowed Cats OK, Dogs OK
Read Less Info
Want to know what your home might be worth? Contact us for a FREE valuation!

Our team is ready to help you sell your home for the highest possible price ASAP

Bought with Cristine B Sanchez-Canete • UNION REALTY LLC
GET MORE INFORMATION




