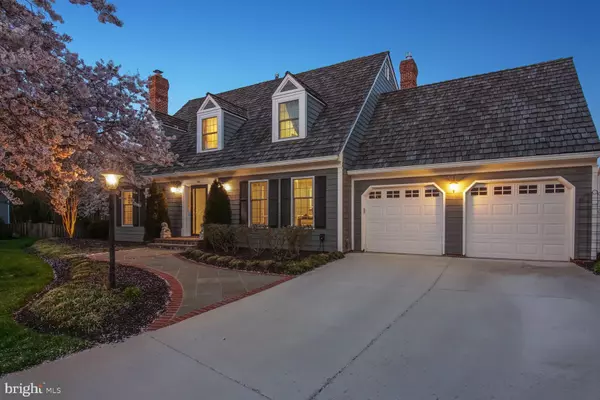For more information regarding the value of a property, please contact us for a free consultation.
Key Details
Sold Price $1,800,000
Property Type Single Family Home
Sub Type Detached
Listing Status Sold
Purchase Type For Sale
Square Footage 2,862 sqft
Price per Sqft $628
Subdivision Chain Bridge Square
MLS Listing ID VAFX2118988
Sold Date 05/02/23
Style Colonial,Transitional
Bedrooms 4
Full Baths 3
Half Baths 1
HOA Y/N N
Abv Grd Liv Area 2,112
Originating Board BRIGHT
Year Built 1986
Annual Tax Amount $16,253
Tax Year 2023
Lot Size 10,820 Sqft
Acres 0.25
Property Description
Welcome to this spectacular move-in ready home on one of McLean's most idyllic streets lined with glorious Spring blooming cherry blossom trees. Conveniently located near downtown McLean and Lewinsville Park and just minutes to Tysons, 1502 Chain Bridge Court features 3 exceptional levels of living space, gorgeous outdoor environs with lush gardens, and discerning detail throughout. The open chef's Kitchen has a large center island, stainless steel appliances, white cabinetry, and granite counters. The adjacent Family Room with gas Fireplace is perfect for relaxing, entertaining, or catching up on your favorite show or book. Step out directly to the private backyard oasis to be among mature gardens and plantings, an expansive Trex deck, flagstone patio, the calming water feature, and evening landscape lighting. An Office with built-ins, Living Room with gas Fireplace, Dining Room, Breakfast Room with bay window, Laundry Room, and half Bathroom as well as access to the spacious 2-car Garage complete the main level. The Upper Level features the Primary Bedroom Suite with a luxurious Bathroom including dual sink marble vanities, a walk-in shower and separate jetted soaking tub. Prepare to be wowed by the massive custom built walk-in closet designed for the most discerning wardrobe. Note that this space can easily be converted back to the 4th bedroom. An additional two bedrooms and Full Bathroom up provide ample space. The Lower Level boasts exceptional detail, including a custom built wine cellar, large open Media Room space, a Bonus Room and Full Bathroom, and walk-up to the backyard. 2-car main level Garage, in-ceiling speakers, recessed lighting, crown molding, and hand scraped wood floors throughout the main and upper levels. One block to Lewinsville Park, four blocks to downtown McLean, 1.2 miles to McLean Silver Line Metro and Tysons with Wegmans, Capital One Hall, world class shopping and dining; easy access to I-495, the Dulles Toll Road, I-66, and GW Parkway; 15 minutes to Dulles Airport and 25 minutes to Reagan National Airport. An exceptional offering!
Location
State VA
County Fairfax
Zoning 130
Rooms
Other Rooms Living Room, Dining Room, Primary Bedroom, Kitchen, Family Room, Foyer, Breakfast Room, Laundry, Other, Office, Recreation Room, Storage Room, Bonus Room, Primary Bathroom, Full Bath, Half Bath, Additional Bedroom
Basement Fully Finished, Interior Access, Walkout Stairs
Interior
Interior Features Attic, Breakfast Area, Built-Ins, Carpet, Chair Railings, Crown Moldings, Family Room Off Kitchen, Floor Plan - Traditional, Kitchen - Gourmet, Kitchen - Island, Primary Bath(s), Recessed Lighting, Soaking Tub, Tub Shower, Upgraded Countertops, Walk-in Closet(s), Wet/Dry Bar, Window Treatments, Wood Floors, Wine Storage
Hot Water Natural Gas
Heating Forced Air
Cooling Central A/C
Flooring Ceramic Tile, Carpet, Wood
Fireplaces Number 2
Fireplaces Type Gas/Propane, Marble, Mantel(s), Screen
Equipment Stainless Steel Appliances, Refrigerator, Oven - Single, Cooktop, Built-In Microwave, Dishwasher, Disposal, Washer - Front Loading, Dryer - Front Loading, Range Hood
Fireplace Y
Window Features Bay/Bow
Appliance Stainless Steel Appliances, Refrigerator, Oven - Single, Cooktop, Built-In Microwave, Dishwasher, Disposal, Washer - Front Loading, Dryer - Front Loading, Range Hood
Heat Source Natural Gas
Laundry Main Floor, Has Laundry
Exterior
Exterior Feature Deck(s), Patio(s)
Parking Features Garage - Front Entry, Inside Access
Garage Spaces 6.0
Fence Fully, Wood
Utilities Available Electric Available, Natural Gas Available
Water Access N
Roof Type Shake
Accessibility None
Porch Deck(s), Patio(s)
Attached Garage 2
Total Parking Spaces 6
Garage Y
Building
Story 3
Foundation Slab
Sewer Public Sewer
Water Public
Architectural Style Colonial, Transitional
Level or Stories 3
Additional Building Above Grade, Below Grade
New Construction N
Schools
Elementary Schools Kent Gardens
Middle Schools Longfellow
High Schools Mclean
School District Fairfax County Public Schools
Others
Senior Community No
Tax ID 0301 27 0008
Ownership Fee Simple
SqFt Source Assessor
Security Features Security System
Special Listing Condition Standard
Read Less Info
Want to know what your home might be worth? Contact us for a FREE valuation!

Our team is ready to help you sell your home for the highest possible price ASAP

Bought with Chris Earman • Weichert, REALTORS
GET MORE INFORMATION




