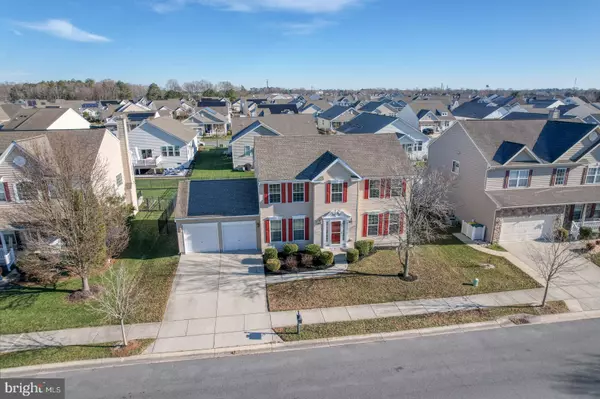For more information regarding the value of a property, please contact us for a free consultation.
Key Details
Sold Price $429,200
Property Type Single Family Home
Sub Type Detached
Listing Status Sold
Purchase Type For Sale
Square Footage 3,784 sqft
Price per Sqft $113
Subdivision Plantation Lakes
MLS Listing ID DESU2033718
Sold Date 05/02/23
Style Colonial
Bedrooms 4
Full Baths 3
Half Baths 1
HOA Fees $132/mo
HOA Y/N Y
Abv Grd Liv Area 2,434
Originating Board BRIGHT
Year Built 2010
Annual Tax Amount $3,642
Tax Year 2022
Lot Size 8,276 Sqft
Acres 0.19
Lot Dimensions 75.00 x 115.00
Property Description
Golden opportunity on Glenwood Drive! Inviting colonial with versatile floorplan and a fully finished basement is ready for immediate occupancy due to relocation. An inviting foyer with engineered hardwood greets you as you enter the home and immediately to your right is a sizeable sitting room that would be an excellent candidate for a home office or first floor bedroom. To the left of the foyer is the formal dining room conveniently located adjacent to the kitchen. The kitchen features an exceptional layout including a full pantry, granite counter tops and kitchen island. Bordering the kitchen, prepare to enjoy your morning coffee in the sunroom with vaulted ceiling providing direct access to the backyard paver patio and firepit through sliding glass doors. Rounding out the first floor is a powder room and an enormous great room designed for large gatherings or just to spread out. The upper level is where you will find the owners suite featuring vaulted ceiling, walk in closet and en suite bathroom. Three additional bedrooms, a full bathroom and laundry room complete the second floor. A massive, finished basement is the ideal space for entertaining and includes a full bath, unfinished storage room which could be used as a home gym, an additional finished room which could serve as a fifth bedroom, home theater or home office and utility room with Carrier Heat Pump installed in 2021. The basement carpets were replaced in 2021 and walk up stairs provide access to the backyard area. Bonus features include a finished 2 car garage with garage door openers, irrigation system and fully fenced in back yard. Looking for a community that has it all? Plantation Lakes offers its residents luxury resort style living and unbeatable amenities at a location where you can access local beaches, state parks, live entertainment, shopping, fine dining and much more. Community amenities include inground pool with splash fountain and lap lane, club house, fitness center, playground, tennis courts, pickleball court, golf pro shop, on-site award-winning restaurant and bar, jogging/walking trails with scenic views, on site security patrol, Arthur Hills 18 Hole Golf Course and plenty of community events to participate in! This home is not deeded golf and the golf membership is optional to the new owners. Schedule a showing today to see why so many have already said yes to Plantation Lakes as their new home. Photos of the property have been virtually staged and enhanced.
Location
State DE
County Sussex
Area Dagsboro Hundred (31005)
Zoning TN
Rooms
Other Rooms Dining Room, Sitting Room, Sun/Florida Room, Great Room, Laundry, Recreation Room, Storage Room, Utility Room
Basement Full, Heated, Outside Entrance, Sump Pump, Walkout Stairs
Interior
Interior Features Breakfast Area, Carpet, Ceiling Fan(s), Combination Dining/Living, Combination Kitchen/Dining, Dining Area, Family Room Off Kitchen, Kitchen - Eat-In, Kitchen - Gourmet, Kitchen - Island, Recessed Lighting, Stall Shower, Walk-in Closet(s), Window Treatments
Hot Water Natural Gas
Heating Forced Air
Cooling Central A/C
Flooring Carpet, Vinyl, Engineered Wood
Equipment Built-In Microwave, Dishwasher, Disposal, Microwave, Water Heater, Oven/Range - Gas, Refrigerator, Washer/Dryer Hookups Only
Fireplace N
Window Features Double Hung,Screens
Appliance Built-In Microwave, Dishwasher, Disposal, Microwave, Water Heater, Oven/Range - Gas, Refrigerator, Washer/Dryer Hookups Only
Heat Source Natural Gas
Exterior
Exterior Feature Patio(s)
Parking Features Garage - Front Entry, Garage Door Opener, Inside Access
Garage Spaces 2.0
Fence Decorative, Aluminum, Rear, Fully
Amenities Available Basketball Courts, Club House, Exercise Room, Golf Course, Golf Club, Pool - Outdoor, Bar/Lounge, Community Center, Dining Rooms, Golf Course Membership Available, Jog/Walk Path, Security, Swimming Pool, Tennis Courts, Tot Lots/Playground
Water Access N
Roof Type Architectural Shingle
Accessibility None
Porch Patio(s)
Attached Garage 2
Total Parking Spaces 2
Garage Y
Building
Lot Description Landscaping, Interior, Rear Yard
Story 2
Foundation Concrete Perimeter
Sewer Public Septic
Water Public
Architectural Style Colonial
Level or Stories 2
Additional Building Above Grade, Below Grade
Structure Type Vaulted Ceilings
New Construction N
Schools
Elementary Schools East Millsboro
Middle Schools Millsboro
High Schools Sussex Central
School District Indian River
Others
HOA Fee Include Road Maintenance,Trash,Snow Removal
Senior Community No
Tax ID 133-16.00-862.00
Ownership Fee Simple
SqFt Source Assessor
Acceptable Financing Cash, Conventional, USDA, VA, FHA
Listing Terms Cash, Conventional, USDA, VA, FHA
Financing Cash,Conventional,USDA,VA,FHA
Special Listing Condition Standard, Third Party Approval
Read Less Info
Want to know what your home might be worth? Contact us for a FREE valuation!

Our team is ready to help you sell your home for the highest possible price ASAP

Bought with BRADLEY ABSHER • Keller Williams Realty
GET MORE INFORMATION




