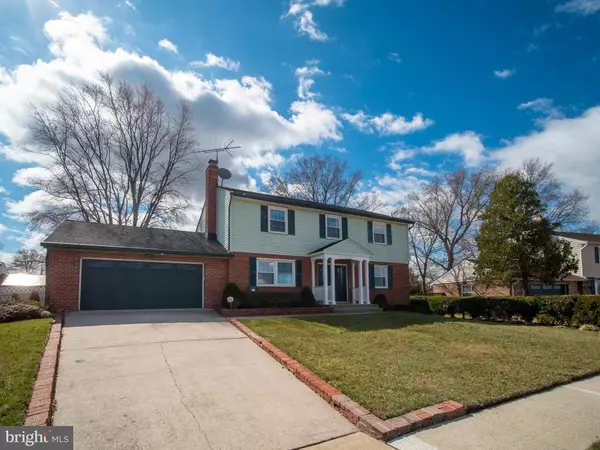For more information regarding the value of a property, please contact us for a free consultation.
Key Details
Sold Price $505,000
Property Type Single Family Home
Sub Type Detached
Listing Status Sold
Purchase Type For Sale
Square Footage 3,159 sqft
Price per Sqft $159
Subdivision Kettering
MLS Listing ID MDPG2072034
Sold Date 05/01/23
Style Colonial
Bedrooms 4
Full Baths 2
Half Baths 2
HOA Fees $12/ann
HOA Y/N Y
Abv Grd Liv Area 2,106
Originating Board BRIGHT
Year Built 1976
Annual Tax Amount $6,049
Tax Year 2022
Lot Size 9,268 Sqft
Acres 0.21
Property Description
This is it! The home of your dreams is located in the highly sought-after community of Kettering. This very well-maintained, single family, 2-car garage Colonial home has a traditional floor plan with over 3000 square feet of living space. Living room and formal dining room has breathe taking hardwood floors and crown molding. The family room sits off the kitchen with built-ins, crown-molding and a pellet stove. Take a peek under the green carpet and you’ll be pleasantly surprised to find hardwood floors underneath. Enjoy a day of reading or relaxing in the enclosed porch. The first 2 levels were recently painted and beautifully highlights the wainscoting as you enter the foyer, dining room, enclosed porch, staircase and upstairs hallway. There are 4 large bedrooms, 2 full bathrooms upstairs, a half bathroom on the main level and a half bathroom in the basement. The primary bedroom has a walk-in closet and it’s own full bathroom. No need to worry about sharing your bathroom with the rest of the family. Walk down to the finished, walk-out basement to find many options awaiting your personal design. There’s a huge laundry room with a washer and dryer, large freezer and extra refrigerator that conveys with the house. Ample storage. Outside shed. Privacy fence. Extensive hardscape to include custom patio and walkway.
Updates to major systems: A/C (2018), Alarm System (2016), Water Heater (2015), Furnace (2010), Roof (2008), Windows (2007/2008). There’s a Metro Bus stop within walking distance. Watkins Regional Park is about a half mile. Minutes from Watkins Park Plaza, Mitchellville Plaza, MD-202, MD-4, MD-214, US-301, US-50 and I-495.
Location
State MD
County Prince Georges
Zoning RSF95
Rooms
Basement Daylight, Partial, Walkout Stairs
Interior
Interior Features Built-Ins, Carpet, Ceiling Fan(s), Chair Railings, Crown Moldings, Family Room Off Kitchen, Floor Plan - Traditional, Formal/Separate Dining Room, Kitchen - Eat-In, Pantry, Stove - Pellet, Walk-in Closet(s), Wood Floors
Hot Water Electric
Heating Central
Cooling Central A/C
Flooring Hardwood, Carpet
Fireplaces Number 1
Equipment Refrigerator, Stove, Dishwasher, Washer, Dryer
Appliance Refrigerator, Stove, Dishwasher, Washer, Dryer
Heat Source Oil
Laundry Basement
Exterior
Exterior Feature Brick, Patio(s), Enclosed, Porch(es)
Parking Features Additional Storage Area, Built In, Garage Door Opener, Garage - Front Entry
Garage Spaces 2.0
Fence Fully, Privacy, Rear, Wood
Amenities Available None
Water Access N
Accessibility None
Porch Brick, Patio(s), Enclosed, Porch(es)
Attached Garage 2
Total Parking Spaces 2
Garage Y
Building
Story 3
Foundation Brick/Mortar
Sewer Public Sewer
Water Public
Architectural Style Colonial
Level or Stories 3
Additional Building Above Grade, Below Grade
New Construction N
Schools
Elementary Schools Perrywood
Middle Schools Kettering
High Schools Largo
School District Prince George'S County Public Schools
Others
HOA Fee Include None
Senior Community No
Tax ID 17070779942
Ownership Fee Simple
SqFt Source Assessor
Acceptable Financing FHA, Conventional, VA
Listing Terms FHA, Conventional, VA
Financing FHA,Conventional,VA
Special Listing Condition Standard
Read Less Info
Want to know what your home might be worth? Contact us for a FREE valuation!

Our team is ready to help you sell your home for the highest possible price ASAP

Bought with Camille Avila Easterday • Sullivan Select, LLC.
GET MORE INFORMATION




