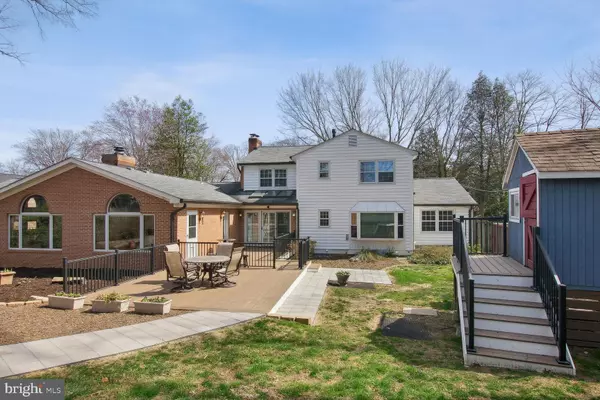For more information regarding the value of a property, please contact us for a free consultation.
Key Details
Sold Price $1,225,000
Property Type Single Family Home
Sub Type Detached
Listing Status Sold
Purchase Type For Sale
Square Footage 4,419 sqft
Price per Sqft $277
Subdivision Mantua Hills
MLS Listing ID VAFX2116388
Sold Date 05/01/23
Style Colonial
Bedrooms 5
Full Baths 3
Half Baths 1
HOA Y/N N
Abv Grd Liv Area 3,703
Originating Board BRIGHT
Year Built 1968
Annual Tax Amount $12,239
Tax Year 2023
Lot Size 0.464 Acres
Acres 0.46
Property Description
House is in estate and sold as is. Elegant and expanded, Classic Center Hall Colonial; Step in to over 4400 sq feet (plus garage) of updated and expanded house with a huge, main level addition of a Primary bedroom suite and sitting room that is versatile for multiple uses. This amazing additional space has an impressive, 2 sided, gas, stone fireplace; patterned, tongue in grove, wood vaulted ceiling, Palladian windows over large picture windows; large primary bath with skylight and room size walk-in closet. It is ADA friendly for wheel chairs, and has doors to backyard decks. Move right in and spread out in these expansive rooms. The designer kitchen is very recent, totally remodeled, and has stainless steel finished appliances, stylish cabinets with wonderful storage and pantry space. The breakfast nook is charming with bow window overlooking backyard. There are lovely quartz counter tops, recessed lighting, double oven range, and subway tile backsplash with under cabinet lighting. The wide center hall foyer, opens into the family room with raised hearth, brick fireplace, or to the living room. There is a formal, separate dining room and living room with plantation blinds. The Laundry room is on main level with storage and a laundry sink. A 3 skylight atrium back foyer opens to back decks and light washes into the family room. There is a remodeled powder room with bowl sink that completes the main level.
The upper level has a spacious Primary suite that includes a primary bathroom, and 3 other bedrooms with a remodeled hall bath, with double sink vanities. The Lower level has rec room with raised brick hearth, fireplace and a connecting, large game room, both with ceramic tiled floors. There are 2 lower level stairways, that provide egress---one to main level and a second stairway to garage.
The exterior has recent, wide sized, gutter system all around; HVACs have been serviced; chimneys were inspected and under warranty for repaired crown in 2018. Outdoor living is easy with the Trex decks (recently completed) with black, aluminum fence and gate around. There is also a Large concrete patio with short, brick wall around it and slate walkway from decks. Raised play house in backyard is super cool. The backyard is privacy fenced. The neighborhood offers popular Mantua school and an active civic association that has community activities and pool (separate to join). Close to all manners of shopping, restaurants, entertainment and major commuter routes, including Dunn Loring Metro. This property is a winner! Has Everything, Everywhere. Floor plans and plat in documents
Location
State VA
County Fairfax
Zoning 121
Rooms
Other Rooms Living Room, Dining Room, Primary Bedroom, Bedroom 2, Bedroom 3, Bedroom 4, Kitchen, Game Room, Family Room, Foyer, In-Law/auPair/Suite, Laundry, Recreation Room, Bathroom 2, Primary Bathroom, Half Bath
Basement Connecting Stairway, Garage Access, Heated, Partial, Partially Finished, Sump Pump
Main Level Bedrooms 1
Interior
Interior Features Breakfast Area, Entry Level Bedroom, Formal/Separate Dining Room, Kitchen - Eat-In, Recessed Lighting, Skylight(s), Tub Shower, Walk-in Closet(s), Wood Floors, Ceiling Fan(s)
Hot Water Natural Gas, Tankless
Heating Forced Air, Zoned
Cooling Central A/C
Flooring Wood, Ceramic Tile
Fireplaces Number 3
Fireplaces Type Double Sided, Brick, Mantel(s), Stone, Gas/Propane, Wood
Equipment Built-In Microwave, Built-In Range, Dishwasher, Disposal, Dryer, Extra Refrigerator/Freezer, Stainless Steel Appliances, Washer, Water Heater - Tankless, Oven - Double, Oven/Range - Electric
Fireplace Y
Window Features Bay/Bow,Double Hung,Palladian,Skylights
Appliance Built-In Microwave, Built-In Range, Dishwasher, Disposal, Dryer, Extra Refrigerator/Freezer, Stainless Steel Appliances, Washer, Water Heater - Tankless, Oven - Double, Oven/Range - Electric
Heat Source Natural Gas
Laundry Main Floor
Exterior
Exterior Feature Deck(s), Patio(s)
Parking Features Garage - Front Entry, Inside Access
Garage Spaces 6.0
Fence Privacy, Rear, Wood, Aluminum
Water Access N
Accessibility 32\"+ wide Doors, 36\"+ wide Halls, Grab Bars Mod, Ramp - Main Level, 2+ Access Exits, Level Entry - Main
Porch Deck(s), Patio(s)
Attached Garage 2
Total Parking Spaces 6
Garage Y
Building
Lot Description Front Yard, Level, Rear Yard, Landscaping
Story 3
Foundation Block
Sewer Public Sewer
Water Public
Architectural Style Colonial
Level or Stories 3
Additional Building Above Grade, Below Grade
New Construction N
Schools
Elementary Schools Mantua
Middle Schools Frost
High Schools Woodson
School District Fairfax County Public Schools
Others
Senior Community No
Tax ID 0584 20 0019
Ownership Fee Simple
SqFt Source Assessor
Acceptable Financing Conventional, Cash
Listing Terms Conventional, Cash
Financing Conventional,Cash
Special Listing Condition Standard
Read Less Info
Want to know what your home might be worth? Contact us for a FREE valuation!

Our team is ready to help you sell your home for the highest possible price ASAP

Bought with William Oakley Jr. • RLAH @properties
GET MORE INFORMATION




