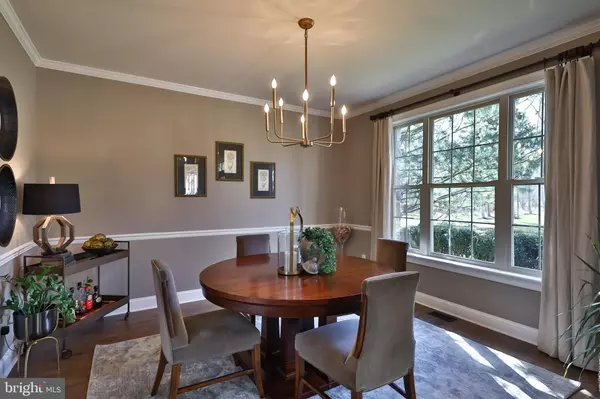For more information regarding the value of a property, please contact us for a free consultation.
Key Details
Sold Price $861,000
Property Type Single Family Home
Sub Type Detached
Listing Status Sold
Purchase Type For Sale
Square Footage 3,401 sqft
Price per Sqft $253
Subdivision Harleysville
MLS Listing ID PAMC2065256
Sold Date 04/27/23
Style Colonial
Bedrooms 3
Full Baths 2
Half Baths 1
HOA Y/N N
Abv Grd Liv Area 2,860
Originating Board BRIGHT
Year Built 1998
Annual Tax Amount $11,612
Tax Year 2023
Lot Size 1.863 Acres
Acres 1.86
Lot Dimensions 194.00 x 0.00
Property Description
I always know when my photographer falls in love with a house because he’ll take enough photos to fill the Library of Congress. It’s more work for me to sort out the very best photos, but I have come to appreciate that he’s taking those extra photos to capture the beauty so that a potential homebuyer can appreciate the home’s uniqueness. The photos shown of this spectacular Harleysville abode encapsulate EVERYTHING that is wonderful about this TURN-KEY home, and it’s a LONG list! Tucked away on a hidden lane, you’ll be offered anonymity and surprise during your surrey along the tree-lined driveway shared among only a few neighbors, to arrive at a circular driveway hosting one of the prettiest homes. If the Fieldstone doesn’t grab your attention, then the double-entry, glass-paneled doors into the home will invite you in to see more, and you’ll want to see more! Your eyes will dart from room to room, and you won’t know where to focus. Breathe, take it all in… until you enter the Kitchen, then it’s full-on heart palpitations and beads of sweat. It’s okay. You’ll envision Sunday mornings during breakfast at the spectacular quartz-topped island watching a multitude of bird species visiting this home sweet home—including cardinals and hummingbirds, both of which are inspiring signs of hope and good luck. Light-filled doesn’t begin to describe the sunbeams coming into this home! Whether you gather in the Kitchen and Great Room to entertain or step outside to the expansive deck to enjoy the natural landscape… and the Hot Tub! This home has options! Options for work from home or a flex space or a main floor bedroom if you choose. The second floor with an overlook to the Great Room enjoys the floor to ceiling light and will lead you to a spectacular Owner’s Suite! The owners converted and combined a doldrum set of bedrooms with an equally boring bathroom into a space that most would never leave! Walk-In Closet with marble-topped center island, a bathroom that would encourage an endless cycle of self-care and the dreamiest bedroom with vaulted ceiling, swanky lighting, and fabulous coffee bar that most 5-Star Hotels haven’t even thought of. Two additional, well-appointed, neutrally painted bedrooms share a hall bathroom. Once you’re able to remove yourself from this level, you’ll visit the finished basement offering almost 550 SQ FT of living space, ABUNDANT storage, and the possibility of adding an additional bathroom should you so desire. This nearly 2-acre property is a virtual siren to those who love nature but want and need luxury too. If this sounds like you, then there’s more in “STORE” for you and you’ll need to schedule your tour for 870 Store Road TODAY!
Location
State PA
County Montgomery
Area Lower Salford Twp (10650)
Zoning R
Rooms
Other Rooms Living Room, Dining Room, Primary Bedroom, Bedroom 2, Bedroom 3, Kitchen, Family Room, Breakfast Room, Recreation Room
Basement Poured Concrete
Interior
Interior Features Additional Stairway, Breakfast Area, Built-Ins, Ceiling Fan(s), Family Room Off Kitchen, Floor Plan - Open, Kitchen - Gourmet, Kitchen - Island, Kitchen - Table Space, Primary Bath(s), Recessed Lighting, Skylight(s), Stall Shower, Tub Shower, Upgraded Countertops, Walk-in Closet(s), WhirlPool/HotTub, Wood Floors
Hot Water Natural Gas
Cooling Central A/C
Fireplaces Number 1
Fireplaces Type Stone, Wood
Equipment Built-In Microwave, Built-In Range, Refrigerator, Stainless Steel Appliances
Fireplace Y
Appliance Built-In Microwave, Built-In Range, Refrigerator, Stainless Steel Appliances
Heat Source Natural Gas
Laundry Main Floor
Exterior
Parking Features Garage - Side Entry, Garage Door Opener, Inside Access
Garage Spaces 3.0
Water Access N
Accessibility None
Attached Garage 3
Total Parking Spaces 3
Garage Y
Building
Story 2
Foundation Concrete Perimeter
Sewer On Site Septic
Water Well
Architectural Style Colonial
Level or Stories 2
Additional Building Above Grade, Below Grade
New Construction N
Schools
School District Souderton Area
Others
Senior Community No
Tax ID 50-00-04272-016
Ownership Fee Simple
SqFt Source Assessor
Special Listing Condition Standard
Read Less Info
Want to know what your home might be worth? Contact us for a FREE valuation!

Our team is ready to help you sell your home for the highest possible price ASAP

Bought with Mariann Owens • RE/MAX 2000
GET MORE INFORMATION




