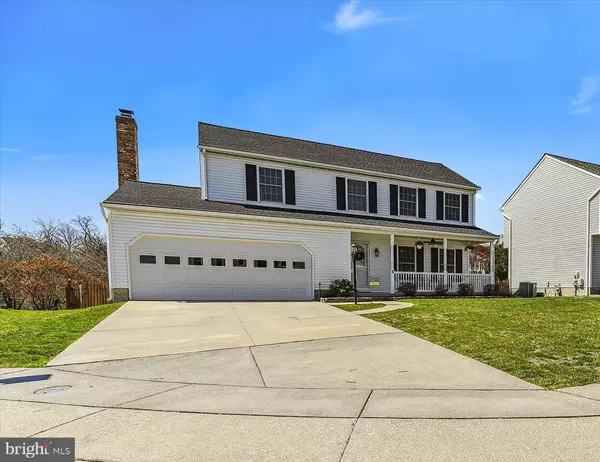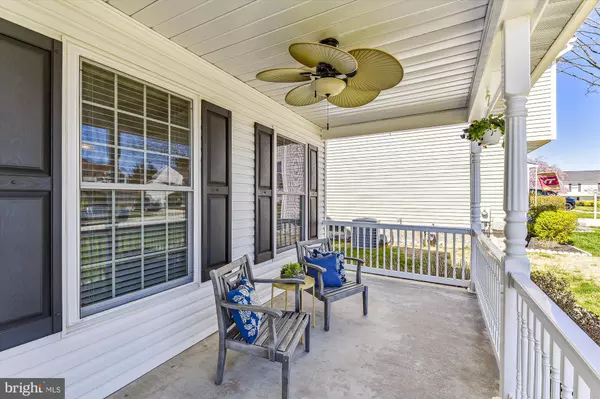For more information regarding the value of a property, please contact us for a free consultation.
Key Details
Sold Price $610,000
Property Type Single Family Home
Sub Type Detached
Listing Status Sold
Purchase Type For Sale
Square Footage 2,366 sqft
Price per Sqft $257
Subdivision Highfields
MLS Listing ID MDBC2063840
Sold Date 04/28/23
Style Colonial
Bedrooms 4
Full Baths 3
Half Baths 1
HOA Fees $18/ann
HOA Y/N Y
Abv Grd Liv Area 1,866
Originating Board BRIGHT
Year Built 1985
Annual Tax Amount $5,988
Tax Year 2022
Lot Size 7,927 Sqft
Acres 0.18
Lot Dimensions 1.00 x
Property Description
Welcome to 5 Plateau Court in the highly sought-after Highfields neighborhood of Catonsville! This stunning 4 bedroom, 3.5 bathroom home offers a perfect blend of modern updates and classic charm. From granite counters to the gleaming hardwood floors, every inch of this home is sure to impress. The living room features a cozy wood burning fireplace, perfect for chilly evenings. The freshly painted walls and gorgeous hardwood floors create a warm and welcoming atmosphere that you'll love coming home to. Upstairs, you'll find four generously sized bedrooms, each with plenty of closet space and natural light. The primary bedroom features a luxurious en-suite bathroom with a walk-in shower, perfect for starting your day off on the right foot. The fully finished basement offers additional living space with plush carpeting, perfect for a family room or game room. The deck and pool area make for the perfect outdoor entertaining space, where you can relax and enjoy the beautiful weather. The fenced-in yard offers a private retreat that's perfect for pets, children, or simply enjoying the outdoors. With easy access to nearby Patapsco Valley State Park, you'll love exploring the trails and taking in the natural beauty of the area. This move-in-ready home is just waiting for you to make it your own. With its perfect blend of classic charm and modern updates, 5 Plateau Court is a must-see for anyone looking for their dream home in Catonsville.
Location
State MD
County Baltimore
Zoning DR 3.5
Rooms
Basement Fully Finished
Interior
Interior Features Family Room Off Kitchen, Floor Plan - Traditional, Formal/Separate Dining Room, Sprinkler System, Upgraded Countertops, Walk-in Closet(s), Wood Floors
Hot Water Electric
Heating Heat Pump(s)
Cooling Central A/C
Flooring Carpet, Hardwood
Fireplaces Number 1
Fireplaces Type Wood
Fireplace Y
Heat Source Electric
Laundry Basement
Exterior
Exterior Feature Deck(s), Porch(es), Screened
Parking Features Garage - Front Entry
Garage Spaces 6.0
Fence Rear, Wood
Pool Heated, Fenced, In Ground, Saltwater
Water Access N
Roof Type Architectural Shingle
Accessibility None
Porch Deck(s), Porch(es), Screened
Attached Garage 2
Total Parking Spaces 6
Garage Y
Building
Story 2
Foundation Slab
Sewer Public Sewer
Water Public
Architectural Style Colonial
Level or Stories 2
Additional Building Above Grade, Below Grade
New Construction N
Schools
Elementary Schools Catonsville
Middle Schools Arbutus
High Schools Catonsville
School District Baltimore County Public Schools
Others
Senior Community No
Tax ID 04011900012568
Ownership Fee Simple
SqFt Source Assessor
Special Listing Condition Standard
Read Less Info
Want to know what your home might be worth? Contact us for a FREE valuation!

Our team is ready to help you sell your home for the highest possible price ASAP

Bought with Margaret F Christian • Keller Williams Integrity
GET MORE INFORMATION




