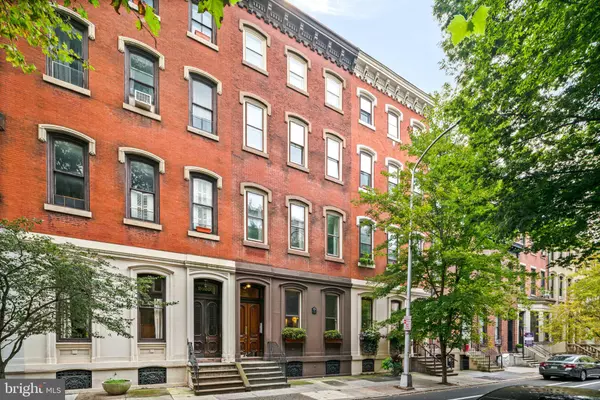For more information regarding the value of a property, please contact us for a free consultation.
Key Details
Sold Price $2,615,000
Property Type Townhouse
Sub Type Interior Row/Townhouse
Listing Status Sold
Purchase Type For Sale
Square Footage 5,946 sqft
Price per Sqft $439
Subdivision Rittenhouse Square
MLS Listing ID PAPH2149716
Sold Date 04/24/23
Style Straight Thru
Bedrooms 6
Full Baths 4
Half Baths 2
HOA Y/N N
Abv Grd Liv Area 5,946
Originating Board BRIGHT
Year Built 1752
Annual Tax Amount $39,216
Tax Year 2023
Lot Size 2,640 Sqft
Acres 0.06
Lot Dimensions 22.00 x 120.00
Property Description
Your dream home awaits in 2022 Spruce Street. Located in revered Rittenhouse Square, this property is just steps away from a multitude of shops, restaurants, salons, grocers, and more. This magnificent 6 bedroom, 4.5 bathroom property includes two private parking spaces and a rear unit that can be used as a guest house or for supplemental income. Upon entering the foyer you will immediately notice the original detail of this charming townhome, with intricate crown molding and wainscoting throughout the home. Each living area is sure to impress, with high ceilings and traditional fireplaces. Continue through to find a classic dining area, breakfast area with bay windows, and the custom kitchen - striking as well as efficient. The spacious main bedroom includes the third fireplace, a dressing room, and private bath. On this level you will find an additional bedroom with a private bath. Continue up the grand staircase to find the remaining bedrooms, each spacious and full of natural light. Plus, the property comes with a permit to add a rooftop deck! This property speaks for itself - schedule a showing today!
Location
State PA
County Philadelphia
Area 19103 (19103)
Zoning RM1
Rooms
Basement Unfinished
Main Level Bedrooms 6
Interior
Hot Water Electric
Heating Forced Air
Cooling Central A/C
Heat Source Natural Gas
Exterior
Garage Spaces 2.0
Water Access N
Accessibility 2+ Access Exits
Total Parking Spaces 2
Garage N
Building
Story 4
Foundation Brick/Mortar
Sewer Public Sewer
Water Public
Architectural Style Straight Thru
Level or Stories 4
Additional Building Above Grade, Below Grade
New Construction N
Schools
School District The School District Of Philadelphia
Others
Senior Community No
Tax ID 871513530
Ownership Fee Simple
SqFt Source Assessor
Acceptable Financing Cash, Conventional
Listing Terms Cash, Conventional
Financing Cash,Conventional
Special Listing Condition Standard
Read Less Info
Want to know what your home might be worth? Contact us for a FREE valuation!

Our team is ready to help you sell your home for the highest possible price ASAP

Bought with Eric D Feinberg • Keller Williams Realty Group
GET MORE INFORMATION




