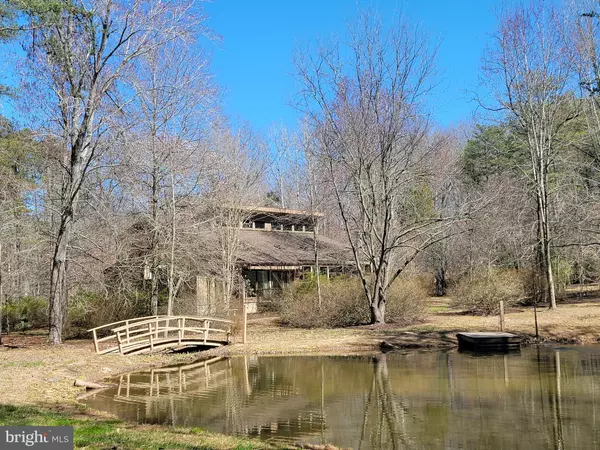For more information regarding the value of a property, please contact us for a free consultation.
Key Details
Sold Price $950,000
Property Type Single Family Home
Sub Type Detached
Listing Status Sold
Purchase Type For Sale
Square Footage 4,119 sqft
Price per Sqft $230
Subdivision Tall Trees
MLS Listing ID VAPW2041946
Sold Date 04/24/23
Style Contemporary
Bedrooms 4
Full Baths 3
Half Baths 1
HOA Y/N N
Abv Grd Liv Area 3,539
Originating Board BRIGHT
Year Built 1987
Annual Tax Amount $7,760
Tax Year 2022
Lot Size 5.000 Acres
Acres 5.0
Property Description
GREAT LOCATION NEAR LAKE JACKSON! Beautiful 3-level 4 BR, 2 full & 2 half bath, approx.4,500 SF (4299 finished) custom-designed contemporary passive solar home off private road on 5 private acres. Property includes 5 garage spaces (3-car attached garage and workshop, plus an insulated 2-car detached garage with heat and A/C). In addition to the detached garage, there are two separate storage outbuildings/sheds, the larger of which is also insulated and has heat and A/C.
Custom features abound, including landscaped gardens & flower beds, a spring-fed pond with arched bridge and dock, a stone patio with power and water inside the stone wall, and a large back deck. Inside you will find cathedral ceilings, skylights, large Pella windows, and a solarium w/a fish pond/planter. Repainted in 2023, the recently-updated kitchen features a walk-in pantry, new luxury vinyl floors, new stainless steel appliances, silestone counters, and a newly-installed hood over the cooktop & oven. The main-level Primary Bedroom suite has panoramic windows, with a view of the gardens and pond, cathedral ceilings with skylights and ceiling fan, a large walk-in closet, a sliding glass door to the deck, and a separate entrance to the solarium. The Primary Bath features tile throughout and switched electric/forced air floor level heat near the sinks, a jetted soaking tub & separate walk-in shower w/ tile bench, and another sliding glass door to a separate private fenced patio with hot tub. The main level Great Room has flowing spaces connecting the dining, living, and family areas (w/new luxury viny & carpeted floors), a wood-burning stove, and still more panoramic windows, along with a sliding glass door to the stone patio. A separate Office/Library w/built-in bookshelves and hardwood floors is located just to the right of the main entrance foyer, which features tile and hardwood floors & a half bath. The Main Level also has a separate mud room (at the garage entry) with its own w/half bath and storage/shelving areas. The dedicated swimming pool room features a 16” x 5 1/2” Endless Pool with skylights and a separate shower. Wide stairways lead to an Upper Level featuring a huge second bedroom/loft with walk-in closet and new carpets; along with two more large bedrooms & a 2nd full bath. The Lower Level consists of a finished rec room, a workshop with wall and overhead outlets and filtered exhaust vent fans, and more closets and storage, along with a full water treatment system. Central vac connections are found throughout the house, and the attached garage features a covered maintenance pit for working on vehicles.
Many other upgrades and improvements have been made under current ownership/since 2008, including:
- Detached garage + two more outbuildings
- New roof (entire house)
- “Split system” heat & A/C in Solarium and 3rd garage bay
- Forced air Heat & A/C added under the pool room flooring/in the crawl space
- Poured concrete slab for outdoor parking off the paved driveway
- Gravel pad for trailer outside detached garage
- New main level and upper level heat pumps (in basement utility room) and outdoor compressors/heat exchanger units
Close to Old Town Manassas, VRE, Shopping & Restaurants; short distance to miles of trails in PWC’s Doves Landing Park. MUST SEE!
Location
State VA
County Prince William
Zoning A1
Rooms
Other Rooms Living Room, Dining Room, Primary Bedroom, Bedroom 2, Bedroom 3, Bedroom 4, Kitchen, Basement, Foyer, Exercise Room, Laundry, Other, Office, Recreation Room, Solarium, Bathroom 2, Primary Bathroom, Half Bath
Basement Connecting Stairway, Full, Heated, Interior Access
Main Level Bedrooms 1
Interior
Hot Water Electric
Heating Heat Pump(s), Wood Burn Stove, Zoned
Cooling Attic Fan, Ceiling Fan(s), Central A/C, Heat Pump(s), Zoned
Fireplaces Number 1
Heat Source Electric
Exterior
Parking Features Additional Storage Area, Garage - Rear Entry, Garage Door Opener, Inside Access
Garage Spaces 11.0
Water Access N
Accessibility None
Road Frontage Road Maintenance Agreement
Attached Garage 3
Total Parking Spaces 11
Garage Y
Building
Story 3
Foundation Permanent
Sewer Septic = # of BR
Water Private, Well
Architectural Style Contemporary
Level or Stories 3
Additional Building Above Grade, Below Grade
New Construction N
Schools
Elementary Schools Nokesville
Middle Schools Nokesville
High Schools Brentsville
School District Prince William County Public Schools
Others
Senior Community No
Tax ID 7793-66-7039
Ownership Fee Simple
SqFt Source Assessor
Special Listing Condition Standard
Read Less Info
Want to know what your home might be worth? Contact us for a FREE valuation!

Our team is ready to help you sell your home for the highest possible price ASAP

Bought with Taylor H McNeal • Pearson Smith Realty, LLC
GET MORE INFORMATION




