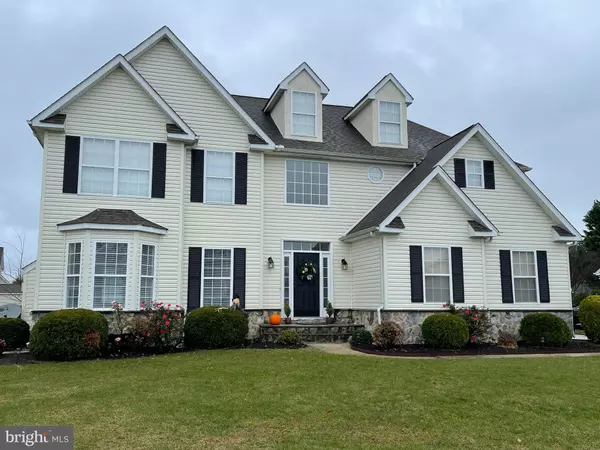For more information regarding the value of a property, please contact us for a free consultation.
Key Details
Sold Price $519,900
Property Type Single Family Home
Sub Type Detached
Listing Status Sold
Purchase Type For Sale
Square Footage 2,780 sqft
Price per Sqft $187
Subdivision The Orchards
MLS Listing ID DEKT2015608
Sold Date 04/20/23
Style Traditional,Colonial
Bedrooms 5
Full Baths 3
Half Baths 1
HOA Fees $16/ann
HOA Y/N Y
Abv Grd Liv Area 2,780
Originating Board BRIGHT
Year Built 2001
Annual Tax Amount $1,821
Tax Year 2022
Lot Size 0.377 Acres
Acres 0.38
Lot Dimensions 100.00 x 177.83
Property Description
Welcome home! This gorgeous and updated home is ready for you, come live in a great neighborhood centrally located to Dover, Dover Air Force Base, Caesar Rodney School District and much more. Enjoy over 1/3 of an acre fenced lot with plenty of room to entertain and enjoy family and friends in the newly sealed and painted deck. As you come in the front door, find new floors in the impressive two story sun filled foyer with carpeted turned staircase. To the left is a great carpeted living room with gas fireplace and ample room. This side of the home is complemented by a large formal dining room perfect for Thanksgiving and all gatherings. The gorgeous kitchen has been upgraded with brand new granite counter tops, refinished cabinetry, new back splash, range hood and beautiful neutral color palette to make it yours! This ceramic tiled eat in kitchen houses a superb center island with extra seating along with a morning seating area off the sliding glass door leading to an ample deck and scenic backyard, check out the privacy! Off this area is the super expansive sitting / entertainment area ….. let your imagination run free, entertainment room, home theater? The hallway off the kitchen houses a secluded but handy powder room, closet space and awesome laundry room with front load washer and dryer plus super handy built in clothes folding/utility table and wire shelving. Access to the oversized turned two car garage with automatic openers is in this area. Going upstairs you will find the perfect landing on the turned stair case which leads to a great view of the two story foyer. This second carpeted floor contains a gorgeous master bedroom with loads of room for an additional sitting area, a huge walk in closet with custom built ins and a ceramic tiled full bathroom with double sinks, soaking tub, shower and separated toilet area. The hallway full bathroom has been updated with new light fixtures and faucet hardware. At the other end of the hallway there are three very ample sized carpeted bedrooms each with lots of closet space. Next find the door leading to a private oasis of a loft, man cave, kids retreat or ….. let your imagination run free, again. This room is very large with its own unit for air conditioning and heat, the perfect place to really get away for peace and solitude! But, that’s not all, at the door to the basement in the entrance foyer you will find a wonderful place! An expansive finished basement with a great living area as you go down, the perfect place for an in home wine cellar, entertainment bar area and more, because next to it is a large playroom with included pool table, a great second full kitchen to rival many homes main kitchens, full bath room and more. This home is truly fantastic, a great value in a wonderful neighborhood and excellent area. Make it yours …..TODAY! Please ask for the list of updates on this home, it will be texted or emailed to you promptly.
Location
State DE
County Kent
Area Caesar Rodney (30803)
Zoning AC
Rooms
Basement Fully Finished, Heated, Interior Access
Interior
Interior Features 2nd Kitchen, Dining Area, Ceiling Fan(s), Floor Plan - Open, Formal/Separate Dining Room, Combination Kitchen/Dining, Recessed Lighting, Upgraded Countertops
Hot Water Natural Gas
Heating Forced Air
Cooling Central A/C
Flooring Carpet, Ceramic Tile, Laminate Plank, Luxury Vinyl Plank
Fireplaces Number 1
Fireplaces Type Gas/Propane, Mantel(s)
Equipment Dishwasher, Disposal, Dryer, Exhaust Fan, Extra Refrigerator/Freezer, Icemaker, Microwave, Range Hood, Refrigerator, Stainless Steel Appliances, Washer - Front Loading, Dryer - Front Loading, Water Heater
Furnishings No
Fireplace Y
Appliance Dishwasher, Disposal, Dryer, Exhaust Fan, Extra Refrigerator/Freezer, Icemaker, Microwave, Range Hood, Refrigerator, Stainless Steel Appliances, Washer - Front Loading, Dryer - Front Loading, Water Heater
Heat Source Natural Gas
Laundry Main Floor
Exterior
Parking Features Garage - Side Entry, Additional Storage Area, Garage Door Opener
Garage Spaces 7.0
Fence Vinyl
Water Access N
Accessibility None
Attached Garage 2
Total Parking Spaces 7
Garage Y
Building
Story 2.5
Foundation Concrete Perimeter
Sewer Public Sewer
Water Public
Architectural Style Traditional, Colonial
Level or Stories 2.5
Additional Building Above Grade, Below Grade
Structure Type 9'+ Ceilings,High,2 Story Ceilings
New Construction N
Schools
School District Caesar Rodney
Others
Senior Community No
Tax ID NM-00-10401-01-3400-000
Ownership Fee Simple
SqFt Source Assessor
Acceptable Financing FHA, Cash, Conventional
Listing Terms FHA, Cash, Conventional
Financing FHA,Cash,Conventional
Special Listing Condition Standard
Read Less Info
Want to know what your home might be worth? Contact us for a FREE valuation!

Our team is ready to help you sell your home for the highest possible price ASAP

Bought with Naomi Ricketts • EXP Realty, LLC
GET MORE INFORMATION




