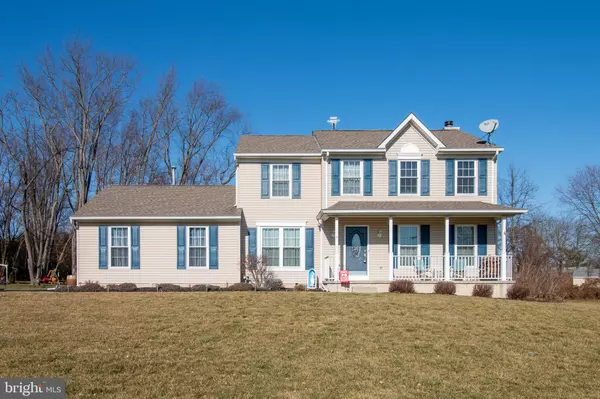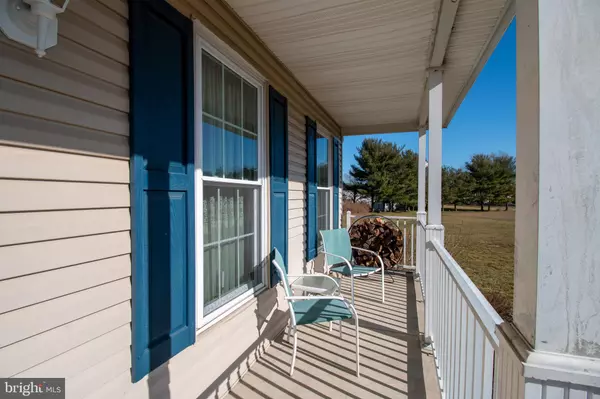For more information regarding the value of a property, please contact us for a free consultation.
Key Details
Sold Price $585,000
Property Type Single Family Home
Sub Type Detached
Listing Status Sold
Purchase Type For Sale
Square Footage 2,455 sqft
Price per Sqft $238
Subdivision West Acres
MLS Listing ID NJME2026718
Sold Date 04/20/23
Style Colonial
Bedrooms 3
Full Baths 2
Half Baths 1
HOA Y/N N
Abv Grd Liv Area 1,940
Originating Board BRIGHT
Year Built 1994
Annual Tax Amount $10,376
Tax Year 2022
Lot Size 1.690 Acres
Acres 1.69
Lot Dimensions 0.00 x 0.00
Property Description
Welcome to 3 Heatherstone Ln. This beautiful home is located in the desirable West Acres rural section of Hamilton Twp. It sits back in a cul de sac on 1.69 acres of land. The home features 3 bedrooms, 2.5 baths, a full basement (plenty of room for a 4th bedroom) garage, large front porch, temperature controlled 4-Seasons room, deck with built-in hot tub, a dream backyard oasis and more!
Upon arrival, your attention will be grabbed by magnificent curb appeal. A large front yard and porch provide a peaceful place to catch an evening sunset and enjoy the quiet of the neighborhood. The entryway has a nice sized foyer opening up to the floor. Off to the right is the traditional living room with newer carpets that flows into the family room with a wood burning fireplace & mantel. The eat-in kitchen offers granite countertops with bar seating, stainless steel appliances, white cabinets, wine rack & hardwood flooring. The hardwood flooring continues into the formal dining room and highlights a traditional chair rail, crown molding and chandelier. The sun-filled, 4-Seasons sunroom is an exceptional addition that is the heart of the home and a great place to catch a morning sunrise. It features large windows overlooking the gorgeous backyard, special tile flooring and a thermostat gas fireplace stove. Your family and guests will love the comfort of this home. Completing the first floor is a half bath, a grand laundry/pantry closet and an oversized 2-car garage. The garage also has a shop area with a built-in workbench, a professionally sealed floor and access to the attic. The full-sized attic is another great area for storage. There is a very large driveway with room for 7 cars. The second floor features a great master suite with hardwood floors, vaulted ceilings, a ceiling fan, walk-in closet, a electric fireplace (included), a mounted TV (included), a master bath with an oversized shower with direct entry. There are 2 additional good-sized bedrooms with ceiling fans and nice-sized closets. There is a hall bath and linen closet to complete this floor. The temperature-controlled dry basement has 8-foot ceilings with over 500+ sq ft of livable space. The basement is perfect for an extra bedroom, game room, office, den, exercise room or whatever fits your lifestyle. One side is currently set up as a game room with a pool table, a mounted TV and entertainment stand (all 3 included). There is also a large unfinished side which is currently being used as gym with gym mats (included), area for storage and mechanicals. The final highlight of the home is the very large outdoor oasis with beautiful landscaping. Its fantastic amenities include a deck with a built-in hot tub & surround sound speakers, a large shed with stone walkway (full of lawn supplies, included), built-in benches & swing set and pergola with a paver walkway leading to the full paver patio with a large grill fire pit. This overlooks all nature has to offer! This outdoor oasis encompasses all the space and amenities you will need for all your family/friend gatherings!
The home is currently owned by the original owners, who have kept the home well-maintained with major upgrades completed over the years. Some highlights include: Lifetime warranty on Power Windows (2022/Transferable), Lifetime warranty on GAF roof (2014/Transferable), 20 year warranty on Gutter Helmet Guards (2020/Transferable) and many more. 3 Heatherstone Ln is move-in ready and the one you have been waiting for! Easily accessible to major highways, restaurants, shopping and parks. Come have a look at all this opportunity has to offer!
Location
State NJ
County Mercer
Area Hamilton Twp (21103)
Zoning RES
Rooms
Other Rooms Living Room, Dining Room, Bedroom 2, Bedroom 3, Kitchen, Family Room, Bedroom 1, Sun/Florida Room, Exercise Room, Recreation Room, Bathroom 1, Bathroom 2, Bathroom 3, Bonus Room
Basement Daylight, Full, Drainage System, Full, Heated, Interior Access, Outside Entrance, Partially Finished, Water Proofing System, Improved, Windows
Interior
Interior Features Carpet, Ceiling Fan(s), Chair Railings, Crown Moldings, Family Room Off Kitchen, Kitchen - Island, Primary Bath(s), Recessed Lighting, Upgraded Countertops, Walk-in Closet(s), Window Treatments, Wood Floors, Attic
Hot Water Natural Gas
Heating Forced Air
Cooling Ceiling Fan(s), Central A/C
Flooring Carpet, Ceramic Tile, Hardwood
Fireplaces Type Electric, Gas/Propane, Wood
Equipment Built-In Microwave, Dishwasher, Dryer, Oven/Range - Gas, Refrigerator, Washer, Energy Efficient Appliances
Fireplace Y
Window Features Double Hung,ENERGY STAR Qualified
Appliance Built-In Microwave, Dishwasher, Dryer, Oven/Range - Gas, Refrigerator, Washer, Energy Efficient Appliances
Heat Source Natural Gas
Laundry Main Floor
Exterior
Exterior Feature Deck(s), Porch(es)
Parking Features Garage - Side Entry, Oversized, Additional Storage Area, Inside Access, Other
Garage Spaces 9.0
Water Access N
Roof Type Architectural Shingle
Accessibility 2+ Access Exits
Porch Deck(s), Porch(es)
Attached Garage 9
Total Parking Spaces 9
Garage Y
Building
Lot Description Cul-de-sac, Premium, Rear Yard, Rural, SideYard(s), Trees/Wooded, Private
Story 2
Foundation Concrete Perimeter
Sewer Approved System
Water Well
Architectural Style Colonial
Level or Stories 2
Additional Building Above Grade, Below Grade
New Construction N
Schools
High Schools Hamilton East-Steinert H.S.
School District Hamilton Township
Others
Pets Allowed Y
Senior Community No
Tax ID 03-02739-00061
Ownership Fee Simple
SqFt Source Assessor
Acceptable Financing Cash, Conventional, FHA, VA
Listing Terms Cash, Conventional, FHA, VA
Financing Cash,Conventional,FHA,VA
Special Listing Condition Standard
Pets Allowed No Pet Restrictions
Read Less Info
Want to know what your home might be worth? Contact us for a FREE valuation!

Our team is ready to help you sell your home for the highest possible price ASAP

Bought with Reynold L DeMarco Jr. • Keller Williams Real Estate - Princeton
GET MORE INFORMATION




