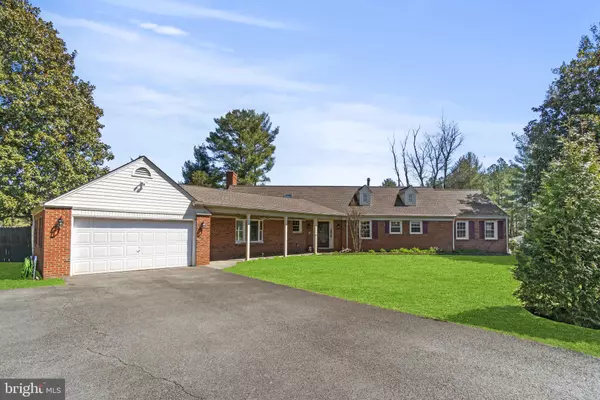For more information regarding the value of a property, please contact us for a free consultation.
Key Details
Sold Price $825,000
Property Type Single Family Home
Sub Type Detached
Listing Status Sold
Purchase Type For Sale
Square Footage 2,442 sqft
Price per Sqft $337
Subdivision Not Available
MLS Listing ID VAPW2046716
Sold Date 04/20/23
Style Traditional,Ranch/Rambler
Bedrooms 5
Full Baths 2
Half Baths 1
HOA Y/N N
Abv Grd Liv Area 2,442
Originating Board BRIGHT
Year Built 1967
Annual Tax Amount $7,884
Tax Year 2023
Lot Size 6.000 Acres
Acres 6.0
Property Description
Absolutely beautiful property with almost 6 acres of nature complete with a fully stocked pond, pool, workshop etc. This 5 bedroom 2.5 bath has the perfect balance of a quiet setting yet close to major roads and shopping. Verizon Fios! New Roof! Open floor plan: Kitchen has custom cabinets, newer countertops, breakfast nook and bar w/stools. Large family room w/fireplace has lots of light and direct access to the pool deck. The large master suite is situated at the front end of the house for plenty of privacy. Additional 4 other nice sized bedrooms. Renovated main hall bathroom. New flooring installed in the family room, office area and nook. In Ground Pool (new pump, etc) has a huge patio perfect for entertaining or just relax! 1800 sqft work shop that has been renovated with new lighting and water, 10ft ceilings, new 5000 psi 5" cement slab and 9' foot insulated garage door. The workshop/garage allows the new buyer to turn into a farming structure, car maintenance garage etc. The chicken coop is ready but can be repurposed into a garden shed. The property can easily be turned into paddocks for horses or any other four legged farm friend. Power outages, No Problem you covered with a Generac Generator! This is a commuters dream! Minutes to major highways and the VRE. Close to shopping, VA Gateway theaters etc. This home has it all, don't miss out, come take a look!!
Location
State VA
County Prince William
Zoning A1
Rooms
Other Rooms Dining Room, Kitchen, Family Room, Breakfast Room, Sun/Florida Room
Main Level Bedrooms 5
Interior
Interior Features Breakfast Area, Carpet, Ceiling Fan(s), Dining Area, Stove - Wood, Attic, Entry Level Bedroom, Floor Plan - Open, Kitchen - Gourmet
Hot Water Electric
Cooling Ceiling Fan(s), Central A/C
Flooring Carpet, Hardwood, Ceramic Tile
Fireplaces Number 1
Fireplaces Type Wood
Equipment Cooktop, Dryer, Microwave, Oven - Double, Refrigerator, Trash Compactor, Washer, Dishwasher
Fireplace Y
Appliance Cooktop, Dryer, Microwave, Oven - Double, Refrigerator, Trash Compactor, Washer, Dishwasher
Heat Source Electric
Laundry Main Floor
Exterior
Exterior Feature Patio(s), Porch(es)
Parking Features Garage - Front Entry
Garage Spaces 10.0
Fence Partially, Rear
Pool Fenced, In Ground
Utilities Available Cable TV Available, Propane, Electric Available
Water Access Y
Water Access Desc Fishing Allowed,Canoe/Kayak,Private Access
View Garden/Lawn, Pond, Pasture, Trees/Woods
Roof Type Asphalt
Accessibility None
Porch Patio(s), Porch(es)
Attached Garage 2
Total Parking Spaces 10
Garage Y
Building
Lot Description Backs to Trees, Front Yard, Landscaping, Pond, Private, Rear Yard
Story 1
Foundation Slab
Sewer Gravity Sept Fld, Septic = # of BR
Water Well
Architectural Style Traditional, Ranch/Rambler
Level or Stories 1
Additional Building Above Grade, Below Grade
New Construction N
Schools
Elementary Schools Nokesville
Middle Schools Brentsville
High Schools Brentsville
School District Prince William County Public Schools
Others
Pets Allowed Y
Senior Community No
Tax ID 7794-34-8897
Ownership Fee Simple
SqFt Source Estimated
Acceptable Financing Conventional, FHA, VA
Listing Terms Conventional, FHA, VA
Financing Conventional,FHA,VA
Special Listing Condition Standard
Pets Allowed No Pet Restrictions
Read Less Info
Want to know what your home might be worth? Contact us for a FREE valuation!

Our team is ready to help you sell your home for the highest possible price ASAP

Bought with Daniel Mleziva • Samson Properties
GET MORE INFORMATION




