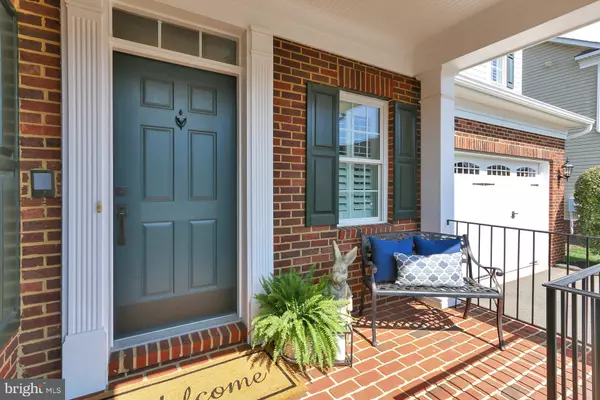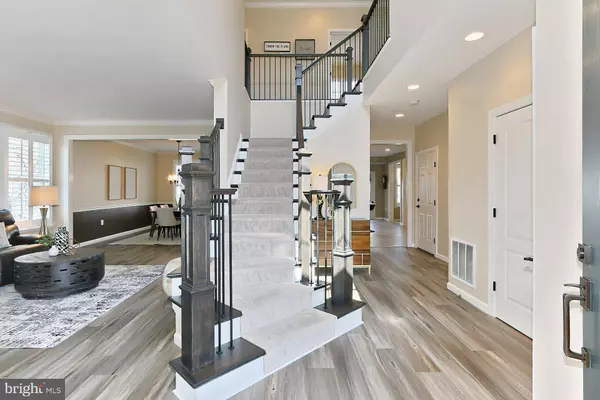For more information regarding the value of a property, please contact us for a free consultation.
Key Details
Sold Price $1,050,000
Property Type Single Family Home
Sub Type Detached
Listing Status Sold
Purchase Type For Sale
Square Footage 4,305 sqft
Price per Sqft $243
Subdivision Brambleton
MLS Listing ID VALO2045604
Sold Date 04/17/23
Style Transitional
Bedrooms 4
Full Baths 4
Half Baths 1
HOA Fees $201/mo
HOA Y/N Y
Abv Grd Liv Area 3,277
Originating Board BRIGHT
Year Built 2009
Annual Tax Amount $8,164
Tax Year 2023
Lot Size 6,970 Sqft
Acres 0.16
Property Description
**BRAMBLETONS BEST** Get ready to Spring into this Meticulously Maintained Home Featuring: 4 Spacious Bedrooms, 4.5 Bathrooms and over 4,000 Finished SF!! The Stately Curb Appeal with Front Porch, Lush green Grass, a Fenced in Yard, Paver Patio, Custom Landscaping and Zoned Irrigation System, make this Home “THE ONE”?
Offer Deadline: Best and Final by 3/26/2023 at 7pm
Step Inside to the Open and Airy Floorplan with 2 Story Foyer, a Beautiful New Updated Staircase and New Luxury Flooring ** An Oversized Office is situated in the front of the Home with French Door Entry, Walls of Windows, Recessed Lighting and New Designer Carpeting **Further along is the Living and Dining Rooms both Accented with Millwork, Plantation Shutters and New Luxury Flooring ** The Kitchen is sure to please with a Dynamite Oversized Island, New Quartz Countertops, New Stone Backsplash and Newer Black SS Appliance + a Gas Cooktop w/ Telescopic Downdraft ** An abundance of Recessed Lighting, 2 New Pendant Lights and a Pantry with Custom Finishes make this kitchen PERFECT!!!
Directly off the Kitchen is the Great Room with decadent Designer Carpeting, a Gas FP, CF,and an Abundance of Windows with views out to the Yard ** Other Notable Main Lvl Features Include: Coat Closet with Custom Built-Ins, Interior Access to the 2 Car Garage and a Powder Room **
The BEDROOM LVL Features: 4 Spacious Bedrooms ALL with NEW Plush Carpeting, an Oversized Laundry Room w/ Front Load Washer and Dryer- PLUS- Wall Cabinetry and Utility Sink ** The Luxury Owners Suite offers an array of fine finishes including: a Tray Ceiling, Recessed Lighting, Custom Closet Finishes and a Front Wall of Windows with Plantation Shutters ** The Spa Inspired Owners Bath includes a Soaking Tub, Separate Shower, Private H2O Closet, Linen Closet and a Granite Topped Vanity with New Backlit Mirrors?!! ** Down the Hall are 3 Spacious Bedrooms, A Private Full Bathroom-PLUS- Jack-n-Jill Bathroom ** All Bedrooms have Walk-In Closets with Custom Finishes, Window Blinds and Ceiling Lights **
The LOWER LvL offers an array of Multi Use Spaces with a Recreation Area, a Media Area that includes a Wetbar and Closet, an Oversized Den, Unfinished Storage/Home Gym Option and Another Full Bathroom [#4] ** Additional Features: Walk In Utility Room + Storage and a Double Wide Walk Up Staircase to the Backyard **
Take Advantage of being 3 minutes to the Brambleton Town Center with Grocery, Restaurants, Movie Theatre, Coffee Shops, Daily Need Stores, Doctors Offices, State of the Art Library and MORE!! Walk to Other Community Amenities Including: 4 Swimming Pool Complexes, Tennis Cts, Totlots, Dog Park, Free Little Library Boxes and 15+ miles of Paved Trails with Underpasses to Get you Anywhere in Brambleton **
SCHOOL ZONE: Indy HS, Bram MS, Legacy ES.
Brambleton HOA INCLUDES: Community Verizon FIOS Package for Cable and Internet, Pools, Parks, Tennis Cts, Bram Intranet, Trash and Recycling Program and More!
Location
State VA
County Loudoun
Zoning PDH4
Rooms
Other Rooms Living Room, Dining Room, Primary Bedroom, Bedroom 2, Bedroom 3, Bedroom 4, Kitchen, Den, Foyer, Study, Great Room, Laundry, Recreation Room, Storage Room, Utility Room, Media Room, Bathroom 2, Bathroom 3, Primary Bathroom, Full Bath, Half Bath
Basement Outside Entrance, Sump Pump, Walkout Stairs
Interior
Interior Features Carpet, Ceiling Fan(s), Chair Railings, Crown Moldings, Dining Area, Family Room Off Kitchen, Floor Plan - Open, Formal/Separate Dining Room, Kitchen - Eat-In, Kitchen - Gourmet, Kitchen - Island, Pantry, Recessed Lighting, Soaking Tub, Tub Shower, Upgraded Countertops, Walk-in Closet(s), Wet/Dry Bar, Window Treatments, Other, Built-Ins
Hot Water Natural Gas, 60+ Gallon Tank
Heating Forced Air, Heat Pump(s), Zoned
Cooling Ceiling Fan(s), Central A/C, Zoned
Flooring Carpet, Ceramic Tile, Luxury Vinyl Tile, Luxury Vinyl Plank
Fireplaces Number 1
Fireplaces Type Gas/Propane, Mantel(s)
Equipment Dishwasher, Disposal, Dryer - Front Loading, Microwave, Oven - Double, Refrigerator, Stainless Steel Appliances, Washer - Front Loading, Cooktop - Down Draft
Furnishings No
Fireplace Y
Window Features Casement,Double Hung
Appliance Dishwasher, Disposal, Dryer - Front Loading, Microwave, Oven - Double, Refrigerator, Stainless Steel Appliances, Washer - Front Loading, Cooktop - Down Draft
Heat Source Natural Gas, Electric
Laundry Upper Floor
Exterior
Exterior Feature Patio(s), Porch(es)
Parking Features Garage - Front Entry, Garage Door Opener, Inside Access
Garage Spaces 4.0
Fence Picket, Wood
Utilities Available Under Ground
Amenities Available Baseball Field, Basketball Courts, Bike Trail, Cable, Common Grounds, Dog Park, Game Room, Jog/Walk Path, Meeting Room, Party Room, Picnic Area, Pier/Dock, Pool - Outdoor, Soccer Field, Swimming Pool, Tennis Courts, Tot Lots/Playground, Volleyball Courts
Water Access N
Roof Type Asphalt
Accessibility None
Porch Patio(s), Porch(es)
Attached Garage 2
Total Parking Spaces 4
Garage Y
Building
Lot Description Landscaping, Level, Rear Yard
Story 3
Foundation Concrete Perimeter
Sewer Public Sewer
Water Public
Architectural Style Transitional
Level or Stories 3
Additional Building Above Grade, Below Grade
Structure Type 2 Story Ceilings,9'+ Ceilings,Tray Ceilings
New Construction N
Schools
Elementary Schools Legacy
Middle Schools Brambleton
High Schools Independence
School District Loudoun County Public Schools
Others
HOA Fee Include Cable TV,Common Area Maintenance,Fiber Optics at Dwelling,High Speed Internet,Pier/Dock Maintenance,Pool(s),Trash
Senior Community No
Tax ID 159155391000
Ownership Fee Simple
SqFt Source Assessor
Security Features Smoke Detector
Horse Property N
Special Listing Condition Standard
Read Less Info
Want to know what your home might be worth? Contact us for a FREE valuation!

Our team is ready to help you sell your home for the highest possible price ASAP

Bought with Angela M Kaiser • Redfin Corporation
GET MORE INFORMATION




