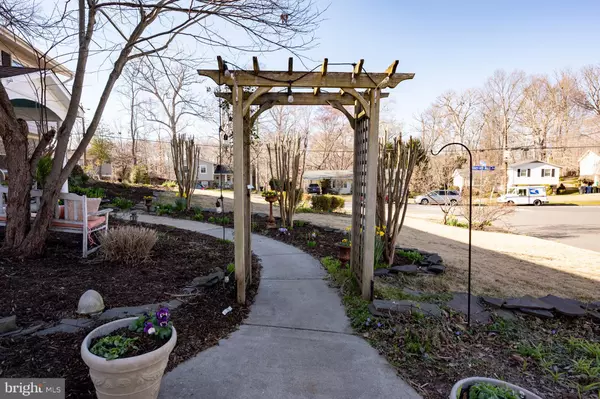For more information regarding the value of a property, please contact us for a free consultation.
Key Details
Sold Price $840,000
Property Type Single Family Home
Sub Type Detached
Listing Status Sold
Purchase Type For Sale
Square Footage 2,230 sqft
Price per Sqft $376
Subdivision Kirk
MLS Listing ID VAFX2114356
Sold Date 04/17/23
Style Bi-level
Bedrooms 4
Full Baths 3
HOA Y/N N
Abv Grd Liv Area 1,230
Originating Board BRIGHT
Year Built 1960
Annual Tax Amount $7,857
Tax Year 2023
Lot Size 0.301 Acres
Acres 0.3
Property Description
Open House cancelled - Contract Pending. Check out the virtual tour! Amazing 4/5 bedroom, 3 full bath home in one of Fort Hunt's most desirable neighborhoods - Kirk & Williamsburg Manor off of Collingwood Road. 2500 Finished square feet of living space on two levels. If you need or appreciate multiple entertaining spaces, you'll love this home. As you enter the home you'll discover brand new flooring (2023), and the interior of the house has been freshly painted (2022/2023). In addition to the two family or living rooms on the entry level, there is a large living room open to the eat-in kitchen and MUST SEE screened in porch upstairs. The outdoor patio is expansive with room for multiple seating areas. This home has a bedroom (or two) and full bath on the entry level. On the upper level you'll find three bedrooms, including a primary bedroom with en-suite, and another full updated bathroom with brand new tub. The kitchen was renovated in 2014, with stainless appliances, a large center island and granite countertops. The two-sided brick fireplace between the kitchen and living room will make for cozy entertaining. Updates include: Laundry room remodel 2023, Hall bath remodeled 2023, new upstairs flooring 2022, new downstairs flooring 2023, New A/C 2021, Primary bath remodel 2020, Hot Water Heater 2017, Furnace 2017, Kitchen remodel 2014.
When spring "springs" you'll appreciate the efforts put in by the Owners on the amazing flora and fauna.
Blocks to award-winning Stratford Elementary and Sandburg Middle School, this neighborhood is known for it's sidewalks, wide streets, parks and friendly atmosphere. This home is located in close proximity to Mount Vernon Hospital, the GW Parkway, Hollin Hall Shopping Center and more! Drive time to Ft Belvoir (12 minutes), Old Town (10 minutes), Arlington/Amazon (20 minutes) and downtown DC (20 minutes). Owners would like to rent back for two months. Welcome home!
Location
State VA
County Fairfax
Zoning 130
Rooms
Other Rooms Living Room, Primary Bedroom, Bedroom 2, Bedroom 3, Bedroom 4, Kitchen, Family Room, Recreation Room, Primary Bathroom
Main Level Bedrooms 1
Interior
Interior Features Attic, Breakfast Area, Built-Ins, Dining Area, Entry Level Bedroom, Family Room Off Kitchen, Kitchen - Eat-In, Kitchen - Island, Kitchen - Gourmet, Primary Bath(s), Upgraded Countertops, Wood Floors
Hot Water Natural Gas
Heating Central
Cooling Central A/C
Flooring Hardwood
Fireplaces Number 2
Fireplaces Type Double Sided, Mantel(s)
Equipment Built-In Microwave, Dishwasher, Disposal, Dryer, Oven/Range - Gas, Refrigerator, Stainless Steel Appliances, Washer
Fireplace Y
Appliance Built-In Microwave, Dishwasher, Disposal, Dryer, Oven/Range - Gas, Refrigerator, Stainless Steel Appliances, Washer
Heat Source Electric
Laundry Main Floor
Exterior
Garage Spaces 3.0
Fence Fully
Water Access N
Accessibility None
Total Parking Spaces 3
Garage N
Building
Lot Description Corner, Landscaping
Story 2
Foundation Slab
Sewer Public Sewer
Water Public
Architectural Style Bi-level
Level or Stories 2
Additional Building Above Grade, Below Grade
New Construction N
Schools
School District Fairfax County Public Schools
Others
Senior Community No
Tax ID 1023 09E 0007
Ownership Fee Simple
SqFt Source Assessor
Acceptable Financing Cash, Conventional, VA
Listing Terms Cash, Conventional, VA
Financing Cash,Conventional,VA
Special Listing Condition Standard
Read Less Info
Want to know what your home might be worth? Contact us for a FREE valuation!

Our team is ready to help you sell your home for the highest possible price ASAP

Bought with Patricia Cox • Coldwell Banker Realty
GET MORE INFORMATION




