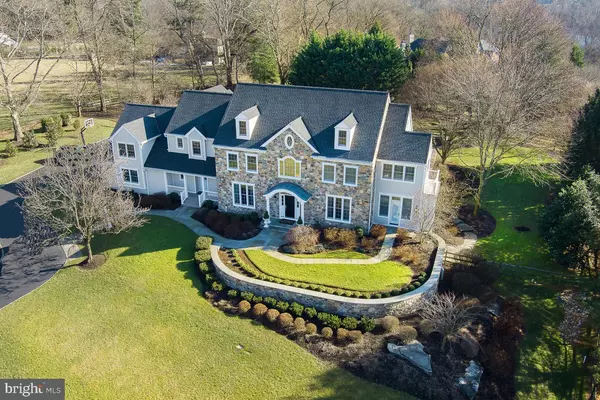For more information regarding the value of a property, please contact us for a free consultation.
Key Details
Sold Price $2,235,000
Property Type Single Family Home
Sub Type Detached
Listing Status Sold
Purchase Type For Sale
Square Footage 8,230 sqft
Price per Sqft $271
Subdivision Maple Hill
MLS Listing ID PACT2039094
Sold Date 04/14/23
Style Traditional
Bedrooms 5
Full Baths 4
Half Baths 2
HOA Fees $145/ann
HOA Y/N Y
Abv Grd Liv Area 6,130
Originating Board BRIGHT
Year Built 1996
Annual Tax Amount $23,742
Tax Year 2022
Lot Size 1.800 Acres
Acres 1.8
Lot Dimensions 0.00 x 0.00
Property Description
Welcome to 1995 Wyndtree Lane an exquisite estate home, custom designed by John Diament, situated on a breathtaking 1.8 acres in sought after “Maple Hill” in Tredyffrin, featuring sprawling grounds, mature landscaping and a gorgeous inground saltwater pool & spa. Over 6,000 sq ft of tastefully appointed living space including 5 Bedrooms, 4 full Baths, 2 half Baths, 4-car garage and a professionally finished daylight/walkout Lower Level offering an additional 2,000 sq ft showcasing a Media Room, Game Room, Wet Bar/Kitchen, Exercise Room & full Bath. Beautifully renovated inside and out with over $1m in updates and improvements, including a completely NEW Exterior renovation placing stone on the front façade & fireplace, hardi-board siding, Pella windows & French doors, gutters, azek trim, bluestone walkway, exterior doors and NEW Roof (2021). Main Level features a dramatic 2-story marble Entry Foyer; Formal Dining Room w/extensive millwork & custom built-ins; Formal Living Room opening to a bright Sunroom w/recessed lighting & atrium door to front walkway; private Study w/hardwood, recessed lighting & custom built-in shelving; vaulted Family Room w/hardwood, raised hearth gas stone fireplace, recessed lighting & custom built-ins; an exquisite Gourmet Kitchen/Breakfast renovation featuring stainless Thermador appliances 48” ProGrand dual fuel commercial range & Hood, 2 dishwashers, custom Refrigerator large center island, solid quartz & granite countertops, custom reclaimed barn wood door on walk-in Pantry, under cabinet lighting & farmhouse sink; Butler’s Pantry w/glass cabinetry & subway tile backsplash; renovated Laundry Room w/walnut countertops, custom cabinetry, farmhouse sink, tile floor, double storage closet & exit to rear Outdoor Living area; updated formal & informal Powder Rooms & 2nd staircase from the Family entry area complete the Main Level. Upper Level features Primary Owner’s Suite w/vaulted Sitting Room & balcony plus luxury Primary Bath renovation including Dressing Area w/single vanity sink, oversized tile walk-in shower, Euro style freestanding tub, double sink furniture style vanity, radiant heat floor, towel warmer, Rhol Perrin & Rowe and Riobel fixtures & large custom 2-story walk-in closet featuring brand new custom designed 600 sq ft Loft Closet; 4 additional Bedrooms, including Jack ‘n Jill space with a renovated full Bath w/white cabinetry & quartz countertops, and an oversized Bonus Bedroom w/wet bar area & beverage refrig, 2 large closets, living area & bedroom area; additional Hall Bath w/double sinks & quartz countertop plus white subway tile stall shower. 3rd Floor features 2 entrances, one to the unfinished attic area accessed from the family Bedroom area and one from the Owner’s Suite to the finished 2nd closet area. Outdoor Living Area features oversized TimberTech deck & pergola, beautiful inground saltwater pool w/spa, waterfall & 12’ x 24’ pool cabana w/attic. Additional amenities include new exterior lighting & lamp posts along driveway, Belgian block, inground sprinkler system & security system w/cameras. Don’t miss this spectacular home in top-rated Tredyffrin-Easttown School District, also conveniently located to the area’s finest private schools, Great Valley Corporate Center, PA Turnpike and the 202 Corridor to KOP and Center City Philadelphia, Paoli Train Station and minutes from the shopping and restaurants of the beautiful Philadelphia Main Line.
Location
State PA
County Chester
Area Tredyffrin Twp (10343)
Zoning RESIDENTIAL
Rooms
Other Rooms Living Room, Dining Room, Primary Bedroom, Sitting Room, Bedroom 2, Bedroom 3, Bedroom 4, Bedroom 5, Kitchen, Game Room, Family Room, Breakfast Room, Study, Sun/Florida Room, Exercise Room, Laundry, Media Room, Bathroom 2, Bathroom 3, Bonus Room, Primary Bathroom, Full Bath
Basement Daylight, Full, Fully Finished, Walkout Level
Interior
Interior Features Additional Stairway, Attic, Bar, Built-Ins, Butlers Pantry, Ceiling Fan(s), Crown Moldings, Family Room Off Kitchen, Floor Plan - Open, Formal/Separate Dining Room, Kitchen - Gourmet, Kitchen - Island, Pantry, Recessed Lighting, Stall Shower, Upgraded Countertops, Walk-in Closet(s), Wet/Dry Bar
Hot Water Propane
Heating Forced Air
Cooling Central A/C
Flooring Hardwood, Engineered Wood, Marble, Luxury Vinyl Plank, Carpet
Fireplaces Number 1
Fireplaces Type Gas/Propane
Equipment Built-In Microwave, Commercial Range, Dishwasher, Oven - Double, Oven - Self Cleaning, Range Hood, Stainless Steel Appliances
Fireplace Y
Appliance Built-In Microwave, Commercial Range, Dishwasher, Oven - Double, Oven - Self Cleaning, Range Hood, Stainless Steel Appliances
Heat Source Propane - Owned
Laundry Main Floor
Exterior
Exterior Feature Deck(s)
Parking Features Garage - Side Entry, Garage Door Opener, Inside Access
Garage Spaces 4.0
Pool Heated, In Ground, Pool/Spa Combo, Saltwater
Water Access N
Roof Type Asphalt
Accessibility None
Porch Deck(s)
Attached Garage 4
Total Parking Spaces 4
Garage Y
Building
Lot Description Cul-de-sac, Level, Poolside
Story 3
Foundation Concrete Perimeter
Sewer Public Sewer
Water Public
Architectural Style Traditional
Level or Stories 3
Additional Building Above Grade, Below Grade
New Construction N
Schools
Elementary Schools Hillside
Middle Schools Valley Forge
High Schools Conestoga
School District Tredyffrin-Easttown
Others
Senior Community No
Tax ID 43-09 -0039.1100
Ownership Fee Simple
SqFt Source Assessor
Security Features Exterior Cameras,Security System
Special Listing Condition Standard
Read Less Info
Want to know what your home might be worth? Contact us for a FREE valuation!

Our team is ready to help you sell your home for the highest possible price ASAP

Bought with Suzanne O'Connor • BHHS Fox & Roach-Rosemont
GET MORE INFORMATION




