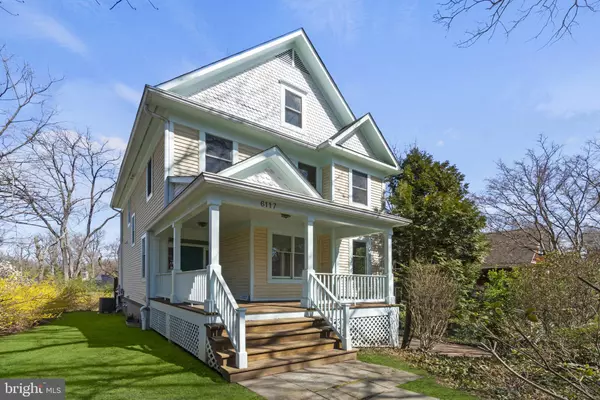For more information regarding the value of a property, please contact us for a free consultation.
Key Details
Sold Price $1,451,000
Property Type Single Family Home
Sub Type Detached
Listing Status Sold
Purchase Type For Sale
Square Footage 3,445 sqft
Price per Sqft $421
Subdivision Glen Echo Heights
MLS Listing ID MDMC2085702
Sold Date 04/14/23
Style Victorian,Colonial
Bedrooms 4
Full Baths 3
Half Baths 1
HOA Y/N N
Abv Grd Liv Area 2,820
Originating Board BRIGHT
Year Built 1995
Annual Tax Amount $13,196
Tax Year 2022
Lot Size 0.301 Acres
Acres 0.3
Property Description
This 1995 built colonial offers four bedrooms, three and one half baths with a driveway and large one car garage on a 13,000 square foot lot in the desirable Glen Echo Heights neighborhood. When entering you are greeted by a covered front porch which leads to a gracious foyer with an L- shaped staircase, high ceilings and beautiful hardwood floors throughout. Off the foyer you have two coat closets with a spacious living room with tons of natural light and a hallway half bath. A separate dining room off the kitchen with a sliding pocket door for privacy. The kitchen opens to a breakfast area leading to the bright family room with skylights. The family room features a wood burning fireplace with built-in cabinetry which leads to a rear deck overlooking a large backyard. Upstairs you’ll find a large primary suite with two additional bedrooms. The primary suite has two separate walk in closets with an en suite bathroom. The ensuite bath offers a jacuzzi tub, double vanity and separate glass enclosed shower. The two additional large upstairs bedrooms share a hallway full bathroom with a bathtub. The lower level walkout has a recreation room, separate bedroom with full bath, a laundry room and access to the attached one car garage. Conveniently located to Glen Echo Park, Glen Mar park playgrounds, Capital Crescent Trail, C & O Canal, Westbard Shopping Center and The Shops of Sumner Place.
Location
State MD
County Montgomery
Zoning R90
Rooms
Other Rooms Living Room, Game Room, Family Room, Den, Study, In-Law/auPair/Suite, Laundry
Basement Other
Interior
Interior Features Family Room Off Kitchen, Combination Kitchen/Living, Dining Area, Wood Floors
Hot Water Natural Gas
Heating Forced Air
Cooling Central A/C
Fireplaces Number 1
Equipment Dishwasher, Disposal, Microwave, Refrigerator
Fireplace N
Appliance Dishwasher, Disposal, Microwave, Refrigerator
Heat Source Natural Gas
Laundry Basement
Exterior
Exterior Feature Deck(s), Porch(es)
Water Access N
Roof Type Unknown
Accessibility None
Porch Deck(s), Porch(es)
Garage N
Building
Lot Description Trees/Wooded
Story 3
Foundation Other, Concrete Perimeter
Sewer Public Sewer
Water Public
Architectural Style Victorian, Colonial
Level or Stories 3
Additional Building Above Grade, Below Grade
New Construction N
Schools
School District Montgomery County Public Schools
Others
Senior Community No
Tax ID 160700502292
Ownership Fee Simple
SqFt Source Assessor
Special Listing Condition Standard, Third Party Approval
Read Less Info
Want to know what your home might be worth? Contact us for a FREE valuation!

Our team is ready to help you sell your home for the highest possible price ASAP

Bought with Aiman O Stuckart • Long & Foster Real Estate, Inc.
GET MORE INFORMATION




