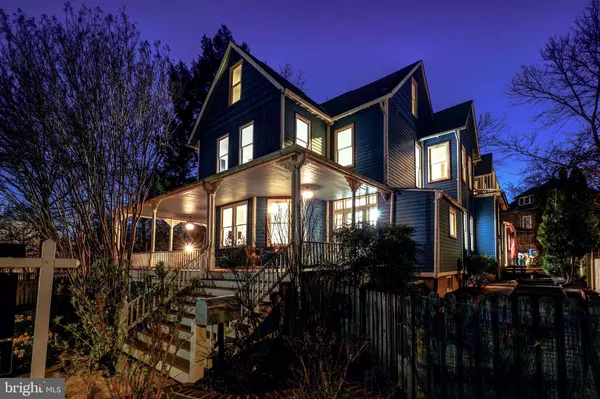For more information regarding the value of a property, please contact us for a free consultation.
Key Details
Sold Price $1,800,000
Property Type Single Family Home
Sub Type Detached
Listing Status Sold
Purchase Type For Sale
Square Footage 4,261 sqft
Price per Sqft $422
Subdivision Takoma Park
MLS Listing ID MDMC2081300
Sold Date 04/13/23
Style Victorian
Bedrooms 7
Full Baths 5
Half Baths 1
HOA Y/N N
Abv Grd Liv Area 4,261
Originating Board BRIGHT
Year Built 1923
Annual Tax Amount $14,927
Tax Year 2022
Lot Size 0.375 Acres
Acres 0.37
Property Description
A Takoma Park landmark!! This very spacious, gorgeous and historic Victorian beauty in the most desirable North Takoma neighborhood is listed as an Outstanding Resource by the County. Although the tax record shows 1923 as the year built, there is evidence that the property was purchased in1882-3 (4 parcels) and further evidence from the Takoma Park Historic Society that the house was built 1892. A news article from 1910 references a remodel or rebuild of that house, and in the 1920's Dr. Llewellyn Jordan added a major addition.
Architecturally, with the steep gabled roof, wrap-around porch, tall proportions and decorative overlay, it most closely resembles the Queen Anne Style. The lovely curb appeal features stone retaining walls, a picket fence, and the wrap-around porch, which goes on forever, shaded by a variety of mature trees. The fabulous location is just 3 blocks to Metro and a short stroll to Old Town Takoma shops, restaurants and farmers market. You are also convenient to downtown Silver Spring: about 1 mile.
Inside you will find over 4,000 sq ft of gorgeous living space on three finished levels with 6-7 bedrooms and 5.5 baths that offer so much flexibility in how you use the generous spaces. The current owners have been most fastidious in updating and caring form the house during their ownership!The original southern heart pine and oak floors have been refinished and there is period glass throughout. Ten foot ceilings grace the main floor. Stepping inside the gracious split-light front door you will find a charming entry foyer with an antique brass chandelier and a chestnut staircase. A bedroom/guest room or office and a full bath are off the foyer. The library/office, surrounded by built-in bookshelves, cabinets, and a fireplace with an electric insert, opens to the side porch through a nine-light door with sidelight windows and a transom. A pocket door opens to a vast living room with a wood-burning fireplace. A pair of built -in corner China cabinets indicates that it could have been intended originally as a combination living room and dining room, as it is currently used. There are custom built-ins throughout the house.
The renovated kitchen features ample cabinetry, a butler’s pantry, a brand new fridge, a live edge walnut counter, a granite island breakfast bar, table space, and an adjacent powder room.
French doors lead to a patio for outdoor dining. There is a family room with a wet bar off the kitchen. This could easily function as a playroom, or with minor modifications, as a main floor laundry or separate dining room.
The second level features a spacious primary suite with a full bath, a huge walk-in closet, and cedar-lined custom built-in cabinets. Three more bedrooms, one with an attached bath and an additional hall
bath, complete this floor. A back stairway leads down to the kitchen. The third floor features a large open family room area with skylights, a huge bedroom, cedar closets, the 5th full bath, and a smaller office or bedroom with a loft bed in the turret.
A mudroom with custom built-ins for shoes and a basement with washer and dryer, work benches and a lot of storage space complete the house. The basement is unfinished but very large and functional! Space for laundry, wine storage (can convey) yard tools, a lot of storage.
The lovely hardscape and landscape includes established perennial beds: hellebores, spring bulbs, echinacea, day-lilies, hydrangeas, roses, and much more in abundance. Off the patio are raised beds that can be used for vegetables or more flowers. The chickens can convey or not! Finally, there is a second patio, a large parking pad for multiple vehicles and a shed. 7300 Baltimore Avenue is truly dream house: become the next stewards of this historic house and make it your own!
Location
State MD
County Montgomery
Zoning R60
Rooms
Basement Unfinished
Main Level Bedrooms 1
Interior
Hot Water Natural Gas
Heating Radiator
Cooling Central A/C, Ductless/Mini-Split
Fireplaces Number 1
Fireplace Y
Heat Source Natural Gas
Exterior
Garage Spaces 4.0
Water Access N
Roof Type Composite
Accessibility None
Total Parking Spaces 4
Garage N
Building
Story 4
Foundation Brick/Mortar, Concrete Perimeter
Sewer Public Sewer
Water Public
Architectural Style Victorian
Level or Stories 4
Additional Building Above Grade, Below Grade
New Construction N
Schools
Elementary Schools Takoma Park
Middle Schools Takoma Park
High Schools Montgomery Blair
School District Montgomery County Public Schools
Others
Senior Community No
Tax ID 161301063423
Ownership Fee Simple
SqFt Source Assessor
Special Listing Condition Standard
Read Less Info
Want to know what your home might be worth? Contact us for a FREE valuation!

Our team is ready to help you sell your home for the highest possible price ASAP

Bought with Elliot C Barber • Long & Foster Real Estate, Inc.
GET MORE INFORMATION




