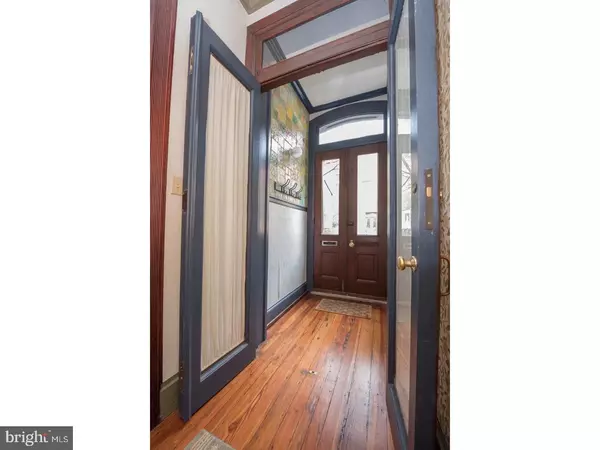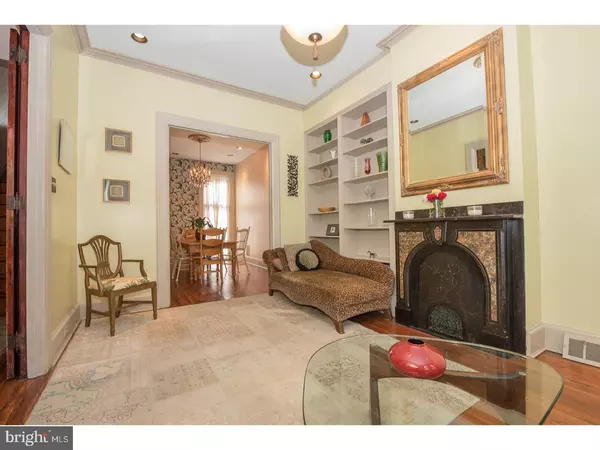For more information regarding the value of a property, please contact us for a free consultation.
Key Details
Sold Price $730,000
Property Type Townhouse
Sub Type Interior Row/Townhouse
Listing Status Sold
Purchase Type For Sale
Square Footage 2,202 sqft
Price per Sqft $331
Subdivision Art Museum Area
MLS Listing ID 1001182736
Sold Date 06/29/18
Style Traditional,Victorian
Bedrooms 4
Full Baths 2
Half Baths 1
HOA Y/N N
Abv Grd Liv Area 2,202
Originating Board TREND
Year Built 1888
Annual Tax Amount $5,736
Tax Year 2018
Lot Size 1,190 Sqft
Acres 0.03
Lot Dimensions 17X70
Property Description
Fabulously restored 3 story Victorian home (circa 1882) on a quiet, coveted tree-lined street in the Art Museum area. Enter the separate foyer with Art Deco tiling leading into a beautiful entry hall with original bannister and light filled stairway. Formal living with decorative mantle, original lead glass windows and moldings makes a lovely place to entertain and leads into the adjacent dining room with an original Jeffersonian window. A bright and cheery kitchen features butcher block counters, exposed beam ceilings and an island workspace. Gracious private rear patio with original shed and brick flooring makes a perfect spot for grilling or simply enjoying the outdoors. On the second floor find a lovely family room/library with a wall of built in shelving and a bay window plus a master bedroom suite with exposed beamed ceilings, original built in armoire, attached bath with 2 sinks and expansive walk in closet with laundry. The third floor has 3 additional spacious bedrooms and a second full bath. High ceilings, original woodwork, doors and moldings throughout with beautiful stained glass windows make this home truly special. Plus central air throughout (third floor has additional split system in each bedroom), convenient first floor powder room and a huge basement for storage. Become part of this fabulous community with its block parties (Memorial Day, 4th of July and Halloween), Mussel Fest, Tuesday night Pizza Truck at the Park, weekly Farmers Market and nearby playground.
Location
State PA
County Philadelphia
Area 19130 (19130)
Zoning RSA5
Rooms
Other Rooms Living Room, Dining Room, Primary Bedroom, Bedroom 2, Bedroom 3, Kitchen, Family Room, Bedroom 1, Laundry
Basement Full, Unfinished
Interior
Interior Features Primary Bath(s), Kitchen - Island, Stain/Lead Glass, Exposed Beams
Hot Water Natural Gas
Heating Gas, Forced Air
Cooling Central A/C
Flooring Wood, Fully Carpeted, Tile/Brick
Fireplaces Number 1
Fireplaces Type Non-Functioning
Equipment Built-In Range, Dishwasher, Disposal
Fireplace Y
Window Features Bay/Bow
Appliance Built-In Range, Dishwasher, Disposal
Heat Source Natural Gas
Laundry Upper Floor
Exterior
Exterior Feature Patio(s)
Utilities Available Cable TV
Water Access N
Accessibility None
Porch Patio(s)
Garage N
Building
Story 3+
Sewer Public Sewer
Water Public
Architectural Style Traditional, Victorian
Level or Stories 3+
Additional Building Above Grade
Structure Type 9'+ Ceilings
New Construction N
Schools
School District The School District Of Philadelphia
Others
Senior Community No
Tax ID 151109800
Ownership Fee Simple
Read Less Info
Want to know what your home might be worth? Contact us for a FREE valuation!

Our team is ready to help you sell your home for the highest possible price ASAP

Bought with Karrie Gavin • Elfant Wissahickon-Rittenhouse Square
GET MORE INFORMATION




