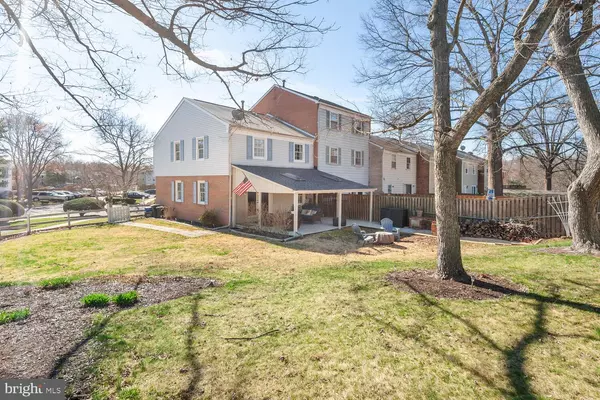For more information regarding the value of a property, please contact us for a free consultation.
Key Details
Sold Price $400,000
Property Type Townhouse
Sub Type End of Row/Townhouse
Listing Status Sold
Purchase Type For Sale
Square Footage 1,350 sqft
Price per Sqft $296
Subdivision Sudley
MLS Listing ID VAPW2045636
Sold Date 03/31/23
Style Traditional
Bedrooms 3
Full Baths 2
Half Baths 1
HOA Fees $43/qua
HOA Y/N Y
Abv Grd Liv Area 1,350
Originating Board BRIGHT
Year Built 1970
Annual Tax Amount $3,534
Tax Year 2022
Lot Size 8,838 Sqft
Acres 0.2
Property Description
Welcome to this stunning, 2 level, Historic District Home! 7382 Colton Lane in Manassas is a beautiful end-unit townhouse boasts 3 spacious bedrooms and 2 1/2 remodeled and updated bathrooms. The home features hardwood floors throughout the main and upper levels and custom cabinetry in the kitchen, perfect for any cooking enthusiast.
As an end-unit townhouse, this property offers an oversized large fenced yard that feels like a single family yard, ensuring ample space for outdoor activities. You will also love the abundance of parking available, making hosting friends and family a breeze.
This property boasts an abundance of natural light, creating a warm and welcoming atmosphere throughout. The large covered patio provides the perfect place to relax and unwind, and the firepit is perfect for gathering around with loved ones on chilly evenings.
Upstairs, you'll find convenient laundry facilities, making laundry day a breeze. The primary suite features a large walk-in closet, providing ample space for all your storage needs. You'll also love the central vacuum system, making cleaning easy and efficient.
Additionally, the property features a shed for extra storage, and a beautiful cherry tree in the front yard, along with lots of daffodils and beautiful landscaping that add to the charm and character of this lovely home.
Don't miss your chance to own this amazing property in a highly desirable Manassas location. Schedule your showing today and make 7382 Colton Lane your new home!
New porch roof 2021, New water heater 2021, New saltless water softener and filter combo 2021, HVAC 2012
Location
State VA
County Prince William
Zoning RPC
Rooms
Other Rooms Dining Room, Primary Bedroom, Bedroom 2, Bedroom 3, Kitchen, Den, Foyer, Bathroom 2, Primary Bathroom
Interior
Interior Features Ceiling Fan(s), Chair Railings, Dining Area, Upgraded Countertops, Tub Shower, Walk-in Closet(s), Wood Floors, Water Treat System, Window Treatments
Hot Water Natural Gas
Heating Forced Air
Cooling Ceiling Fan(s), Central A/C
Flooring Hardwood, Ceramic Tile
Equipment Built-In Microwave, Central Vacuum, Dryer, Washer, Cooktop, Dishwasher, Disposal, Refrigerator, Oven/Range - Gas, Water Heater
Fireplace N
Window Features Bay/Bow,Skylights
Appliance Built-In Microwave, Central Vacuum, Dryer, Washer, Cooktop, Dishwasher, Disposal, Refrigerator, Oven/Range - Gas, Water Heater
Heat Source Natural Gas
Laundry Dryer In Unit, Upper Floor, Washer In Unit
Exterior
Exterior Feature Patio(s), Roof
Fence Chain Link, Rear, Split Rail
Water Access N
View Street, Trees/Woods
Roof Type Asphalt
Accessibility None
Porch Patio(s), Roof
Garage N
Building
Lot Description Cleared, Corner, Front Yard, Landscaping, Rear Yard, SideYard(s)
Story 2
Foundation Slab
Sewer Public Sewer
Water Public
Architectural Style Traditional
Level or Stories 2
Additional Building Above Grade, Below Grade
New Construction N
Schools
Elementary Schools Sudley
Middle Schools Unity Braxton
High Schools Unity Reed
School District Prince William County Public Schools
Others
HOA Fee Include Trash
Senior Community No
Tax ID 7697-74-5479
Ownership Fee Simple
SqFt Source Assessor
Security Features Main Entrance Lock,Smoke Detector
Acceptable Financing FHA, Conventional, Cash, VA
Horse Property N
Listing Terms FHA, Conventional, Cash, VA
Financing FHA,Conventional,Cash,VA
Special Listing Condition Standard
Read Less Info
Want to know what your home might be worth? Contact us for a FREE valuation!

Our team is ready to help you sell your home for the highest possible price ASAP

Bought with Jenny Whitney • Long & Foster Real Estate, Inc.
GET MORE INFORMATION




