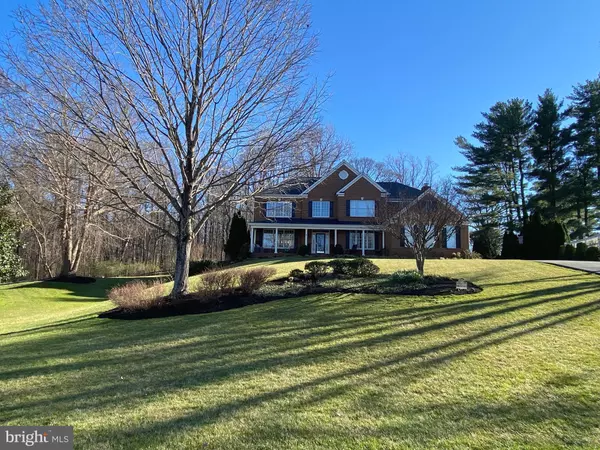For more information regarding the value of a property, please contact us for a free consultation.
Key Details
Sold Price $1,900,000
Property Type Single Family Home
Sub Type Detached
Listing Status Sold
Purchase Type For Sale
Square Footage 5,772 sqft
Price per Sqft $329
Subdivision Hunting Hills
MLS Listing ID VAFX2116096
Sold Date 03/31/23
Style Transitional,Colonial
Bedrooms 5
Full Baths 4
Half Baths 1
HOA Y/N N
Abv Grd Liv Area 4,072
Originating Board BRIGHT
Year Built 1998
Annual Tax Amount $16,936
Tax Year 2023
Lot Size 1.284 Acres
Acres 1.28
Property Description
Nestled in the beautiful and sought-after Hunting Hills of Oakton, this truly remarkable 1.28 acre estate offers exceptional design, privacy, and one of a kind location. The five bedroom all brick residence, built by Sekas, offers a well-executed floor plan and recently renovated design features. The stunning landscaping, fenced yard &garden, sited pool area, and backing to Parkland with a private gate (five min walk to downtown), make this home arguable one of the most perfect home sites and BEST in its class. A light-filled double foyer welcomes you to the home. The living room, just off the main entrance, highlights a lovely gas fireplace and numerous large windows. Just past the living room is the formal dining room with nearly floor-to-ceiling windows. The open floor plan concept is evident in the living spaces here on the main level: a gourmet chef’s kitchen (Thermador appliances) with generous center island, a lovely and bright breakfast area, and a large family room- renovated with a transitional gas fireplace and updated moldings, all with gorgeous views of the expansive yard beyond. This main level also offers an ample size office with triple hung windows overlooking rolling hills. A half bath, spacious pantry, & a mud room with built-ins which lead to an enormous three car garage, are also found on this level. Upstairs, the impressive primary suite includes a fantastic spa like bath; inclusive of double vanities, glass enclosed shower, stand alone tub, linen and toilet closets. The thoughtfully designed and abundant amount of designed closet space complete the suite. Additionally there are three bedrooms, each with walk-in closets, and private bathroom access. A well sized laundry and second staircase completes the upper level. The sunny walk out lower level will not disappoint! The recreation room with well designed bar, bonus room/gym room, full bath and large bedroom, along with tons of storage space complete the level. Please check documents for more fantastic info- including an appraisal on a one of a kind magnificent tulip tree in southwest corner of the property. Walking distance (5-10 min) on paved and maintained trail to shopping, Starbucks, restaurants, brewery, Oakton Elementary, Flint Hill. Minutes to major commuter routes and close drive to Dulles Airport. Oakton High School Pyramid. Offer deadline 3/11 at 4pm.
Location
State VA
County Fairfax
Zoning 110
Rooms
Other Rooms Living Room, Dining Room, Primary Bedroom, Bedroom 2, Bedroom 4, Kitchen, Game Room, Family Room, Foyer, Breakfast Room, Bedroom 1, Laundry, Mud Room, Office, Recreation Room, Bathroom 1, Bathroom 2, Bathroom 3, Bonus Room, Hobby Room, Primary Bathroom, Half Bath
Basement Full
Interior
Hot Water Natural Gas
Heating Zoned, Forced Air
Cooling Zoned, Central A/C
Fireplaces Number 2
Heat Source Natural Gas
Laundry Upper Floor
Exterior
Parking Features Garage - Side Entry
Garage Spaces 3.0
Fence Split Rail
Water Access N
View Panoramic, Trees/Woods, Garden/Lawn, Park/Greenbelt
Accessibility None
Attached Garage 3
Total Parking Spaces 3
Garage Y
Building
Story 3
Foundation Slab
Sewer Septic = # of BR
Water Public
Architectural Style Transitional, Colonial
Level or Stories 3
Additional Building Above Grade, Below Grade
New Construction N
Schools
Elementary Schools Oakton
Middle Schools Thoreau
High Schools Oakton
School District Fairfax County Public Schools
Others
Senior Community No
Tax ID 0472 45 0006
Ownership Fee Simple
SqFt Source Assessor
Special Listing Condition Standard
Read Less Info
Want to know what your home might be worth? Contact us for a FREE valuation!

Our team is ready to help you sell your home for the highest possible price ASAP

Bought with Jessie M Thiel • Pearson Smith Realty, LLC
GET MORE INFORMATION




