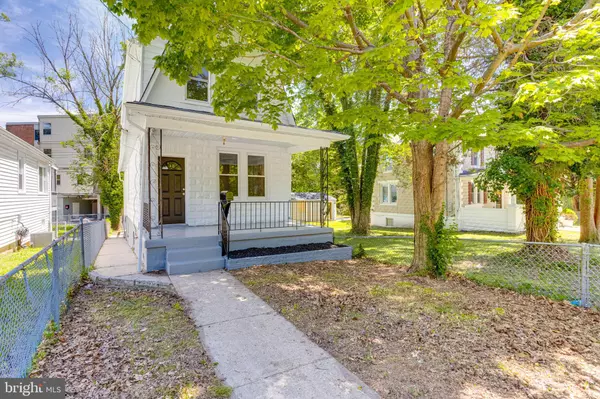For more information regarding the value of a property, please contact us for a free consultation.
Key Details
Sold Price $275,000
Property Type Single Family Home
Sub Type Detached
Listing Status Sold
Purchase Type For Sale
Square Footage 1,620 sqft
Price per Sqft $169
Subdivision Cedmont
MLS Listing ID MDBA2075984
Sold Date 03/31/23
Style Colonial
Bedrooms 4
Full Baths 2
Half Baths 1
HOA Y/N N
Abv Grd Liv Area 1,308
Originating Board BRIGHT
Year Built 1930
Annual Tax Amount $2,877
Tax Year 2023
Lot Size 2,396 Sqft
Acres 0.06
Property Description
JUST REDUCED! BUYER'S FINANCING FELL THROUGH SO SAVE $500 BY ACCEPTING INSPECTION REPORT AND SAVE $500 IF AN FHA LOAN AS THE APPRAISAL WAS COMPLETED AND HOME APPRAISED FOR $285,000!! SELLER FINANCING AVAILABLE FOR INVESTORS AND OWNER OCCUPANTS. SEE DETAILS AT THE BOTTOM OF THIS DESCRIPTION. ALSO TAKE ADVANTAGE OF SPECIAL FINANCING! SPECIAL SELLER FUNDED 2/1 INTEREST RATE BUYDOWN! 1ST YEAR IS 2% LESS THAN CURRENT RATE WHEN LOCKED, 2ND YEAR IS 1% LESS, YEARS 3-30 INTEREST RATE IS FIXED FOR DURATION OF LOAN. BEAUTIFUL, RENOVATED 4BR/2FB/1HB Detached Home in Overlea with a HUGE rear parking pad and NEW deck! This bright home features new LVT floors, a soft paint palette, and new carpeting. The main level features a beautiful combo Living Room/Dining room with a powder room plus a spacious gourmet Kitchen with white 42â cabinets, granite countertops, subway tile backsplash, and stainless steel appliances. The upper level features new wall-to-wall carpeting in all 3 bedrooms plus a new full bath with ceramic tile. The partially finished lower level features bedroom 4, a new full bath, and a laundry area. Ideal for entertaining and pets, there is a fully-fenced front yard and a new rear deck.
OWNER FINANCING, SELLER FINANCING available with general terms as follows:
Terms for Investors:
12% interest, 3 points, 10% down, term length negotiable
Terms for owner occupants (or non entity buyers):
10% interest, 1 point, 3-10% down, length of term neogitable
Inquire for more details.
Location
State MD
County Baltimore City
Zoning R
Rooms
Other Rooms Living Room, Dining Room, Bedroom 2, Bedroom 3, Bedroom 4, Kitchen, Bedroom 1, Laundry, Utility Room, Bathroom 1, Bathroom 2, Half Bath
Basement Outside Entrance, Partially Finished, Walkout Stairs, Windows
Interior
Interior Features Carpet, Ceiling Fan(s), Combination Dining/Living, Dining Area, Kitchen - Gourmet, Recessed Lighting, Upgraded Countertops
Hot Water Natural Gas
Heating Forced Air
Cooling Central A/C, Ceiling Fan(s)
Equipment Built-In Microwave, Built-In Range, Dishwasher, Disposal, Dryer, Exhaust Fan, Icemaker, Oven/Range - Gas, Refrigerator, Stainless Steel Appliances, Washer, Water Dispenser
Furnishings No
Fireplace N
Appliance Built-In Microwave, Built-In Range, Dishwasher, Disposal, Dryer, Exhaust Fan, Icemaker, Oven/Range - Gas, Refrigerator, Stainless Steel Appliances, Washer, Water Dispenser
Heat Source Natural Gas
Exterior
Exterior Feature Deck(s), Porch(es)
Garage Spaces 4.0
Fence Partially
Water Access N
Accessibility None
Porch Deck(s), Porch(es)
Total Parking Spaces 4
Garage N
Building
Lot Description Front Yard, Rear Yard
Story 3
Foundation Permanent
Sewer Public Sewer
Water Public
Architectural Style Colonial
Level or Stories 3
Additional Building Above Grade, Below Grade
New Construction N
Schools
School District Baltimore City Public Schools
Others
Senior Community No
Tax ID 0327035707 013B
Ownership Fee Simple
SqFt Source Assessor
Special Listing Condition Standard
Read Less Info
Want to know what your home might be worth? Contact us for a FREE valuation!

Our team is ready to help you sell your home for the highest possible price ASAP

Bought with Christian Alexander Olson • EXP Realty, LLC
GET MORE INFORMATION




