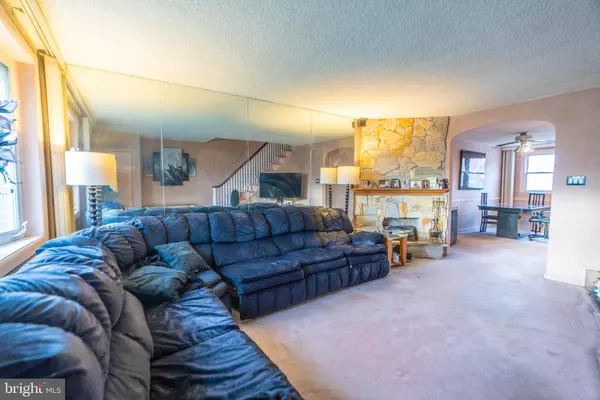For more information regarding the value of a property, please contact us for a free consultation.
Key Details
Sold Price $247,500
Property Type Townhouse
Sub Type End of Row/Townhouse
Listing Status Sold
Purchase Type For Sale
Square Footage 1,338 sqft
Price per Sqft $184
Subdivision Oxford Circle
MLS Listing ID PAPH2187960
Sold Date 03/30/23
Style Straight Thru
Bedrooms 3
Full Baths 1
HOA Y/N N
Abv Grd Liv Area 1,170
Originating Board BRIGHT
Year Built 1950
Annual Tax Amount $2,961
Tax Year 2023
Lot Size 1,828 Sqft
Acres 0.04
Lot Dimensions 16.00 x 113.00
Property Description
This well-maintained 3 bedroom, 1 bathroom home, in a prime location, has everything you are looking for. Conveniently located in the desirable Oxford Circle neighborhood, this home is close to shopping, restaurants, major roads and public transportation. This home is also walking distance to Rib Rack and Steve's Steaks. Enjoy 2 car parking, a finished basement and central air conditioning, to name a few of the great features this home provides. The front yard offers excellent curb appeal with a well-manicured lawn and the home being set far back from the street is another perk. The quiet and extra wide street is also a benefit this location offers.
The main floor welcomes you with a spacious and cozy living room perfect for entertaining guests. The natural light is great throughout the house and the layout flows naturally from one area to the next. In the rear of the home is the dining room that opens to the kitchen. The kitchen has great storage and counter space, as well as a new dishwasher. The breakfast bar in the kitchen offers additional seating and preparation space, but also ties the kitchen and living room together perfectly.
Upstairs there are 3 bedrooms and a full bath. The main bedroom is spacious and bright and has great storage options with an oversized double-door closet as well as a second closet. The 2nd and 3rd bedrooms both have nice light and good closet space. The hall bathroom offers a tub/shower combination with added storage.
The finished basement provides additional living space that is sure to please. This space can be utilized in many ways such as a living room, home office, playroom, etc. Currently the large room is used as a 2nd living room with a bar area.
From the finished basement, continue to the utility and laundry room that has access to the garage and the rear of the house.
The one car garage and one car driveway are in the rear of the house and will ensure you never need to look for parking at home again.
The home has been well maintained as well as updated over the years, including the water heater, washer and dryer, and dishwasher were all replaced this year. Don’t miss the opportunity to make this home yours.
Location
State PA
County Philadelphia
Area 19149 (19149)
Zoning RSA5
Rooms
Basement Partial, Partially Finished
Interior
Hot Water Natural Gas
Heating Forced Air
Cooling Central A/C
Fireplace N
Heat Source Natural Gas
Laundry Basement
Exterior
Parking Features Basement Garage
Garage Spaces 2.0
Water Access N
Accessibility None
Attached Garage 1
Total Parking Spaces 2
Garage Y
Building
Story 2
Foundation Block
Sewer Public Sewer
Water Public
Architectural Style Straight Thru
Level or Stories 2
Additional Building Above Grade, Below Grade
New Construction N
Schools
School District The School District Of Philadelphia
Others
Senior Community No
Tax ID 542111728
Ownership Fee Simple
SqFt Source Assessor
Acceptable Financing Cash, Conventional, FHA, VA
Listing Terms Cash, Conventional, FHA, VA
Financing Cash,Conventional,FHA,VA
Special Listing Condition Standard
Read Less Info
Want to know what your home might be worth? Contact us for a FREE valuation!

Our team is ready to help you sell your home for the highest possible price ASAP

Bought with Ming Zhang • Home Vista Realty
GET MORE INFORMATION




