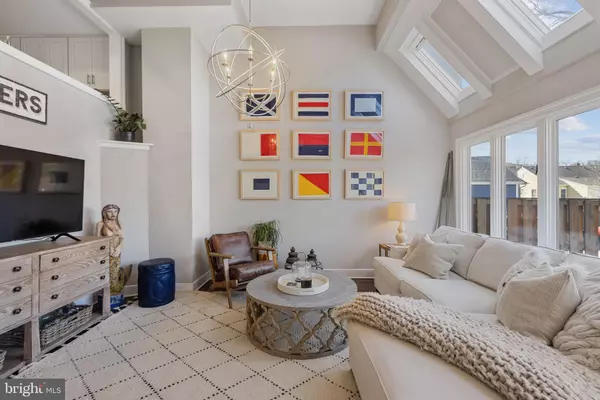For more information regarding the value of a property, please contact us for a free consultation.
Key Details
Sold Price $1,375,000
Property Type Townhouse
Sub Type Interior Row/Townhouse
Listing Status Sold
Purchase Type For Sale
Square Footage 2,140 sqft
Price per Sqft $642
Subdivision Eastport
MLS Listing ID MDAA2053940
Sold Date 03/27/23
Style Contemporary
Bedrooms 3
Full Baths 2
Half Baths 1
HOA Y/N N
Abv Grd Liv Area 2,140
Originating Board BRIGHT
Year Built 1980
Annual Tax Amount $8,989
Tax Year 2015
Lot Size 3,649 Sqft
Acres 0.08
Property Description
Prime Eastport location on coveted Eastern Ave with private parking lot and NO HOA or Condo fees! This 4.5 level, 3 bedroom, 2.5 bath townhome has been completely updated throughout and boasts water views out to the Bay from almost every level. Enjoy your morning coffee on the deck off the Kitchen/Family room while you watch the sun rise over the water. Sip your evening beverage from either the rooftop deck with family and friends or from your private deck off the Primary bedroom before retiring after a long day. Even your guests can enjoy some peace and quiet from the ground level patio that opens up onto the beautifully landscaped yard. The thoughtfully selected finishes and design evoke the quintessential Annapolis/Eastport nautical lifestyle and the abundance of windows and skylights fill the home with tons of natural light. Just steps outside the front door enjoy strolling the artful streets of Eastport to amenities like; five-star restaurants, shops, pubs and city parks. Pop across the Spa Creek drawbridge or motor in the water taxi over to Annapolis and soak up the vibrant city vibe. Eastport/Annapolis offers the perfect balance of small-town charm and big world sophistication. Located just 5 miles to Rt. 50 and 97 which provides direct access to Baltimore, BWI, Ft. Meade/NSA and Washington, DC. This property is a must see!
Location
State MD
County Anne Arundel
Zoning RESIDENTIAL
Rooms
Other Rooms Loft
Interior
Interior Features Attic, Bar, Breakfast Area, Built-Ins, Carpet, Combination Kitchen/Living, Family Room Off Kitchen, Floor Plan - Open, Kitchen - Eat-In, Kitchen - Gourmet, Kitchen - Island, Pantry, Primary Bath(s), Recessed Lighting, Skylight(s), Sound System, Upgraded Countertops, Walk-in Closet(s), Window Treatments, Wine Storage, Wood Floors
Hot Water Electric
Heating Heat Pump(s)
Cooling Central A/C
Flooring Hardwood, Ceramic Tile
Fireplaces Number 1
Fireplaces Type Fireplace - Glass Doors, Mantel(s)
Equipment Cooktop, Dishwasher, Disposal, Exhaust Fan, Refrigerator, Oven - Wall, Dryer, Stainless Steel Appliances, Washer, Water Heater, Built-In Microwave
Fireplace Y
Appliance Cooktop, Dishwasher, Disposal, Exhaust Fan, Refrigerator, Oven - Wall, Dryer, Stainless Steel Appliances, Washer, Water Heater, Built-In Microwave
Heat Source Electric
Laundry Upper Floor
Exterior
Exterior Feature Balcony, Deck(s), Patio(s), Porch(es), Roof
Water Access N
View Water, Bay
Accessibility None
Porch Balcony, Deck(s), Patio(s), Porch(es), Roof
Garage N
Building
Lot Description Front Yard, Landscaping, Level, Rear Yard
Story 4.5
Foundation Other
Sewer Public Sewer
Water Public
Architectural Style Contemporary
Level or Stories 4.5
Additional Building Above Grade, Below Grade
Structure Type 2 Story Ceilings
New Construction N
Schools
School District Anne Arundel County Public Schools
Others
Senior Community No
Tax ID 020600090022641
Ownership Fee Simple
SqFt Source Assessor
Acceptable Financing Cash, Conventional
Horse Property N
Listing Terms Cash, Conventional
Financing Cash,Conventional
Special Listing Condition Standard
Read Less Info
Want to know what your home might be worth? Contact us for a FREE valuation!

Our team is ready to help you sell your home for the highest possible price ASAP

Bought with Jennifer Schaub • Long & Foster Real Estate, Inc.
GET MORE INFORMATION




