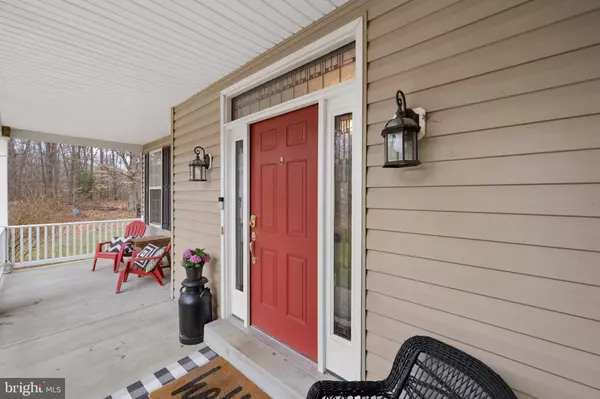For more information regarding the value of a property, please contact us for a free consultation.
Key Details
Sold Price $550,000
Property Type Single Family Home
Sub Type Detached
Listing Status Sold
Purchase Type For Sale
Square Footage 2,880 sqft
Price per Sqft $190
Subdivision Bryans Road
MLS Listing ID MDCH2020088
Sold Date 03/22/23
Style Colonial
Bedrooms 4
Full Baths 3
HOA Y/N N
Abv Grd Liv Area 2,880
Originating Board BRIGHT
Year Built 2004
Annual Tax Amount $4,981
Tax Year 2023
Lot Size 5.030 Acres
Acres 5.03
Property Description
Privacy Galore!! Welcome home to this almost 2,900 sq ft home on 5 acres! Be ready to fall in love the moment you walk in the door to this beautiful Colonial in Bryans Road. Privacy galore the moment you pull up as you are greeted with an inviting front porch.. perfect for a porch swing and a cup of your morning coffee. As you make your way inside you will find gleaming hardwood floors that lead you to the spacious kitchen that overlooks step down family room featuring a double sided fireplace and 9ft ceilings. Door in kitchen leads to the deck overlooking fully fenced in backyard. Enjoy the peaceful/private backyard that backs to the trees...the perfect space to entertain and hosts your summer BBQs. Also on main level you will find home office, laundry room, and full bathroom. Make your way upstairs where you will find 4 good sized bedrooms. Primary bedroom with 2 walk in closets (one could also be used as a sitting room or 2nd office) and primary bathroom w/ double vanity sinks. Three more generously sized bedrooms, a large hall bathroom , and a loft...perfect place to relax and read a book and has built-in book shelves! 2 car garage! No HOA! This home is an easy commute to all of the Bases, National Harbor, D.C. and Northern Virginia. All of this conveniently located close to shopping, gas stations, restaurants, and just minutes from Piscataway Park that offers picnic tables, boat ramp, and water access.
Location
State MD
County Charles
Zoning RC
Rooms
Other Rooms Bedroom 2, Bedroom 3, Bedroom 4, Kitchen, Family Room, Foyer, Bedroom 1, Study, Laundry, Loft, Office, Bathroom 1, Bathroom 2, Bathroom 3
Interior
Interior Features Breakfast Area, Carpet, Ceiling Fan(s), Combination Kitchen/Dining, Family Room Off Kitchen, Kitchen - Eat-In, Kitchen - Table Space, Primary Bath(s), Soaking Tub, Walk-in Closet(s), Window Treatments, Wood Floors, Attic, Built-Ins, Floor Plan - Open, Stall Shower
Hot Water Electric
Heating Heat Pump(s), Heat Pump - Gas BackUp
Cooling Central A/C, Ceiling Fan(s)
Flooring Luxury Vinyl Plank, Wood, Carpet
Fireplaces Number 1
Fireplaces Type Stone, Double Sided
Equipment Dishwasher, Stainless Steel Appliances, Washer, Exhaust Fan, Dryer, Built-In Microwave, Stove, Refrigerator, Water Heater
Furnishings No
Fireplace Y
Window Features Screens
Appliance Dishwasher, Stainless Steel Appliances, Washer, Exhaust Fan, Dryer, Built-In Microwave, Stove, Refrigerator, Water Heater
Heat Source Electric, Propane - Owned
Exterior
Exterior Feature Deck(s), Patio(s), Porch(es)
Garage Garage - Side Entry
Garage Spaces 2.0
Fence Wood, Rear
Pool Above Ground
Water Access N
View Trees/Woods
Accessibility None
Porch Deck(s), Patio(s), Porch(es)
Attached Garage 2
Total Parking Spaces 2
Garage Y
Building
Lot Description Backs to Trees, Landscaping, Private, Secluded
Story 2
Foundation Crawl Space
Sewer Private Septic Tank
Water Private
Architectural Style Colonial
Level or Stories 2
Additional Building Above Grade, Below Grade
Structure Type 9'+ Ceilings
New Construction N
Schools
School District Charles County Public Schools
Others
Senior Community No
Tax ID 0907043821
Ownership Fee Simple
SqFt Source Assessor
Special Listing Condition Standard
Read Less Info
Want to know what your home might be worth? Contact us for a FREE valuation!

Our team is ready to help you sell your home for the highest possible price ASAP

Bought with Tonga Y Turner • Samson Properties
GET MORE INFORMATION




