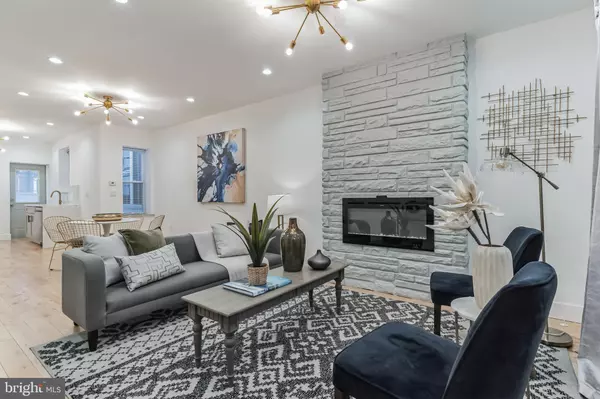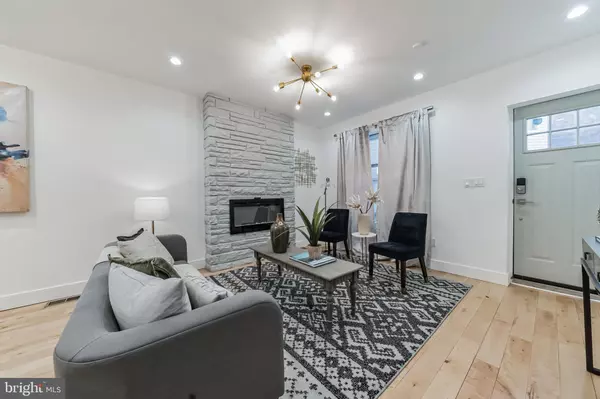For more information regarding the value of a property, please contact us for a free consultation.
Key Details
Sold Price $335,000
Property Type Townhouse
Sub Type Interior Row/Townhouse
Listing Status Sold
Purchase Type For Sale
Square Footage 1,090 sqft
Price per Sqft $307
Subdivision West Passyunk
MLS Listing ID PAPH2202534
Sold Date 03/21/23
Style Straight Thru
Bedrooms 2
Full Baths 2
HOA Y/N N
Abv Grd Liv Area 1,090
Originating Board BRIGHT
Year Built 1920
Annual Tax Amount $1,425
Tax Year 2023
Lot Size 684 Sqft
Acres 0.02
Lot Dimensions 14.00 x 48.00
Property Description
Welcome to this stunning home in the heart of West Passyunk! This 2 bed, 2 bath home provides a bright open floor plan with plenty of living space, a fully finished basement, a rear patio, and two electric fireplaces! Enter the living room where you will find an electric fireplace surrounded by a beautiful stone accent wall. The living room leads directly to the dining and kitchen area with lovely wood flooring throughout and custom glass railings. The eat-in kitchen is fully equipped with Calacatta kitchen countertops with 2 waterfalls, and stainless-steel appliances, including a refrigerator, gas range, and dishwasher. The rear patio with a custom pergola is conveniently located off the kitchen with plenty of room for entertaining and grilling. Upstairs, you have two generously-sized bedrooms and a full bathroom. The primary suite includes a walk-in closet, and the bathroom features a double vanity sink, a large glass stall shower, and Bluetooth speakers. The fully finished basement can be used as an at-home gym, office, den, or guest room! It also features a full bathroom (with Bluetooth speakers) and a washer and dryer. Prime location near public transportation, Passyunk Ave, and the many great restaurants and bars South Philly has to offer. All of this with almost 10 FULL YEARS OF TAX ABATEMENT! Don't wait and make your appointment today!
Location
State PA
County Philadelphia
Area 19145 (19145)
Zoning RM1
Rooms
Basement Fully Finished
Interior
Interior Features Combination Dining/Living, Combination Kitchen/Dining, Floor Plan - Open, Kitchen - Eat-In, Kitchen - Gourmet, Stall Shower, Walk-in Closet(s), Wood Floors
Hot Water Electric
Heating Central
Cooling Central A/C
Fireplaces Number 2
Fireplaces Type Electric
Equipment Dishwasher, Oven/Range - Gas, Six Burner Stove, Stainless Steel Appliances, Washer, Dryer, Refrigerator, Freezer, Microwave
Fireplace Y
Appliance Dishwasher, Oven/Range - Gas, Six Burner Stove, Stainless Steel Appliances, Washer, Dryer, Refrigerator, Freezer, Microwave
Heat Source Natural Gas
Laundry Basement, Has Laundry, Dryer In Unit, Washer In Unit
Exterior
Water Access N
Accessibility None
Garage N
Building
Story 2
Foundation Stone
Sewer Public Sewer
Water Public
Architectural Style Straight Thru
Level or Stories 2
Additional Building Above Grade, Below Grade
New Construction N
Schools
School District The School District Of Philadelphia
Others
Pets Allowed Y
Senior Community No
Tax ID 481294100
Ownership Fee Simple
SqFt Source Assessor
Special Listing Condition Standard
Pets Allowed No Pet Restrictions
Read Less Info
Want to know what your home might be worth? Contact us for a FREE valuation!

Our team is ready to help you sell your home for the highest possible price ASAP

Bought with James F Roche Jr. • KW Philly
GET MORE INFORMATION




