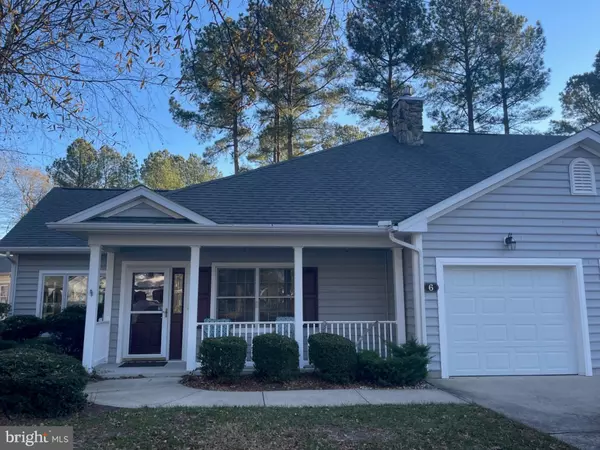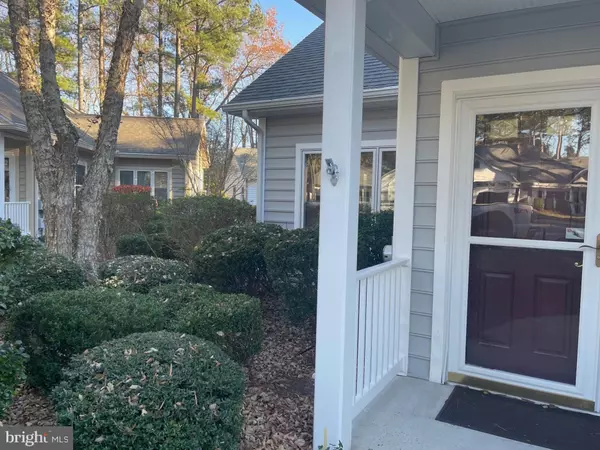For more information regarding the value of a property, please contact us for a free consultation.
Key Details
Sold Price $327,500
Property Type Condo
Sub Type Condo/Co-op
Listing Status Sold
Purchase Type For Sale
Square Footage 2,062 sqft
Price per Sqft $158
Subdivision Village Of Cinderberry
MLS Listing ID DESU2033052
Sold Date 03/17/23
Style Craftsman
Bedrooms 3
Full Baths 2
Condo Fees $375/mo
HOA Y/N N
Abv Grd Liv Area 2,062
Originating Board BRIGHT
Year Built 2006
Annual Tax Amount $1,453
Tax Year 2022
Lot Dimensions 0.00 x 0.00
Property Description
Tired of cutting grass, shoveling snow, taking care of exterior repairs, then you're ready for Village of Cinderberry. Live in a Maintenance Free Home! Attractive 3 bed 2 bath on private cul-de-sac with 2 car garage. Spacious open concept living great for entertaining. Large living room, enjoy a warm fire on chilly nights - natural gas no mess. Kitchen has plenty of counter space plus an island for prep work. Pull up a chair, enjoy a cup of coffee at the breakfast bar. Double sunroom with decorative columns extends your living space. Laundry Rm w/pocket door is right off the kitchen has 2 double closets for plenty of storage. Office/craft room is a bonus. Roomy master bedroom and bath. Vanity with double sinks. Walk in shower and jetted soaking tub. Pocket doors an additional benefit for the walk-in closet and privacy in the bathroom. Comfortably sized guest bedrooms and guest bath. Grill on the patio. Sit on the front porch and relish the pond view. Storage is not a problem, lots of closets and additional built-in shelving in the garage. Nicely landscaped. Cinderberry offers a community center with indoor pool, exercise room, game room, library and more. Close to shopping, restaurants, medical offices and Possum Point Players Community Theater. Ready to make an appointment?
Location
State DE
County Sussex
Area Georgetown Hundred (31006)
Zoning TN
Rooms
Other Rooms Living Room, Dining Room, Primary Bedroom, Bedroom 2, Bedroom 3, Kitchen, Sun/Florida Room, Laundry, Office, Bathroom 2, Primary Bathroom
Main Level Bedrooms 3
Interior
Hot Water Natural Gas
Heating Forced Air
Cooling Central A/C
Fireplaces Number 1
Heat Source Natural Gas
Exterior
Parking Features Garage - Front Entry
Garage Spaces 2.0
Amenities Available Club House, Exercise Room, Meeting Room, Party Room, Pool - Indoor, Retirement Community
Water Access N
Accessibility None
Total Parking Spaces 2
Garage Y
Building
Story 1
Foundation Slab
Sewer Public Sewer
Water Public
Architectural Style Craftsman
Level or Stories 1
Additional Building Above Grade, Below Grade
New Construction N
Schools
School District Indian River
Others
Pets Allowed Y
HOA Fee Include Common Area Maintenance,Ext Bldg Maint,Lawn Maintenance,Pool(s)
Senior Community Yes
Age Restriction 55
Tax ID 135-19.00-69.08-61
Ownership Condominium
Acceptable Financing Cash, Conventional, FHA
Listing Terms Cash, Conventional, FHA
Financing Cash,Conventional,FHA
Special Listing Condition Standard
Pets Allowed No Pet Restrictions
Read Less Info
Want to know what your home might be worth? Contact us for a FREE valuation!

Our team is ready to help you sell your home for the highest possible price ASAP

Bought with Meme ELLIS • Keller Williams Realty
GET MORE INFORMATION




