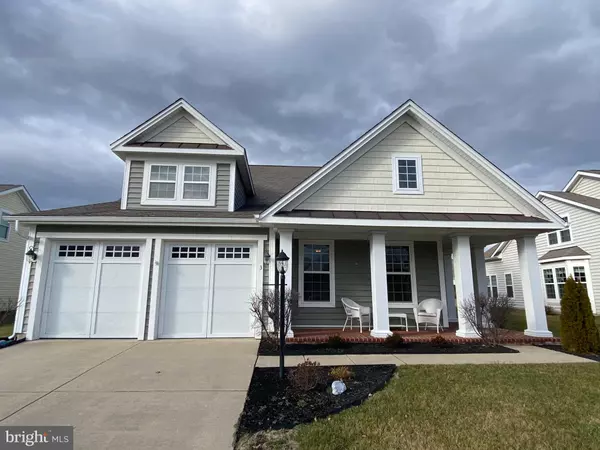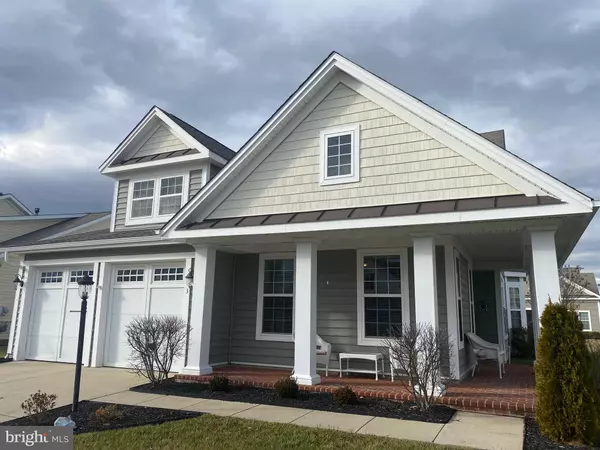For more information regarding the value of a property, please contact us for a free consultation.
Key Details
Sold Price $407,000
Property Type Single Family Home
Sub Type Detached
Listing Status Sold
Purchase Type For Sale
Square Footage 3,007 sqft
Price per Sqft $135
Subdivision Heritage Shores
MLS Listing ID DESU2035122
Sold Date 03/16/23
Style Contemporary
Bedrooms 3
Full Baths 2
Half Baths 1
HOA Fees $263/mo
HOA Y/N Y
Abv Grd Liv Area 3,007
Originating Board BRIGHT
Year Built 2006
Annual Tax Amount $4,202
Tax Year 2022
Lot Size 9,583 Sqft
Acres 0.22
Lot Dimensions 71.00 x 125.00
Property Description
Beautifully Well Kept Contemporary Home in Heritage Shores! First Floor Primary Suite Plus Large Kitchen, Dining Room, Living Room, Den & Sunroom with Double Sided Gas Fireplace! Upstairs has 2 More Bedrooms and a Family Room! Neighborhood Features Golf, Restaurants, Library, Sports Courts, Game Rooms Plus Indoor & Outdoor Pools! Lifestyle Living at Its Best!
Location
State DE
County Sussex
Area Northwest Fork Hundred (31012)
Zoning TN
Direction East
Rooms
Main Level Bedrooms 1
Interior
Interior Features Breakfast Area, Carpet, Ceiling Fan(s), Chair Railings, Combination Dining/Living, Curved Staircase, Dining Area, Efficiency, Entry Level Bedroom, Family Room Off Kitchen, Floor Plan - Open, Kitchen - Gourmet, Primary Bath(s), Soaking Tub, Upgraded Countertops, Walk-in Closet(s), Window Treatments
Hot Water Electric
Heating Forced Air
Cooling Central A/C
Flooring Carpet, Ceramic Tile
Fireplaces Number 1
Fireplaces Type Double Sided, Gas/Propane, Mantel(s)
Equipment Dishwasher, Dryer - Electric, Energy Efficient Appliances, Microwave, Oven - Self Cleaning, Range Hood, Refrigerator, Washer, Water Heater
Furnishings Partially
Fireplace Y
Window Features Insulated
Appliance Dishwasher, Dryer - Electric, Energy Efficient Appliances, Microwave, Oven - Self Cleaning, Range Hood, Refrigerator, Washer, Water Heater
Heat Source Natural Gas
Laundry Has Laundry
Exterior
Parking Features Garage - Front Entry
Garage Spaces 4.0
Utilities Available Cable TV, Electric Available
Water Access N
View Street
Roof Type Architectural Shingle
Street Surface Black Top
Accessibility Grab Bars Mod
Road Frontage City/County
Attached Garage 2
Total Parking Spaces 4
Garage Y
Building
Lot Description Cleared, Landscaping
Story 2
Foundation Block
Sewer Public Sewer
Water Public
Architectural Style Contemporary
Level or Stories 2
Additional Building Above Grade, Below Grade
Structure Type Dry Wall
New Construction N
Schools
School District Woodbridge
Others
Pets Allowed Y
Senior Community Yes
Age Restriction 55
Tax ID 131-14.00-281.00
Ownership Fee Simple
SqFt Source Assessor
Security Features Non-Monitored,Security System
Acceptable Financing Cash, Conventional, FHA, USDA, VA
Horse Property N
Listing Terms Cash, Conventional, FHA, USDA, VA
Financing Cash,Conventional,FHA,USDA,VA
Special Listing Condition Standard
Pets Allowed Breed Restrictions
Read Less Info
Want to know what your home might be worth? Contact us for a FREE valuation!

Our team is ready to help you sell your home for the highest possible price ASAP

Bought with LISA HERSHELMAN • INDIAN RIVER LAND CO
GET MORE INFORMATION




