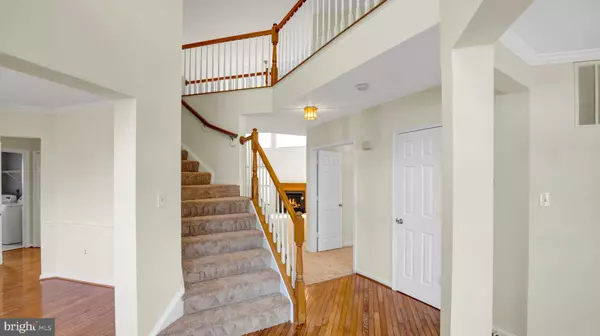For more information regarding the value of a property, please contact us for a free consultation.
Key Details
Sold Price $660,000
Property Type Single Family Home
Sub Type Detached
Listing Status Sold
Purchase Type For Sale
Square Footage 3,701 sqft
Price per Sqft $178
Subdivision Bridlewood
MLS Listing ID VAPW2045170
Sold Date 03/13/23
Style Colonial
Bedrooms 4
Full Baths 3
Half Baths 1
HOA Fees $78/mo
HOA Y/N Y
Abv Grd Liv Area 2,594
Originating Board BRIGHT
Year Built 1996
Annual Tax Amount $7,219
Tax Year 2022
Lot Size 0.259 Acres
Acres 0.26
Property Description
Beautiful Colonial 4 bedroom, 3.5 bath home in the Bridlewood neighborhood, an amazing location just minutes from movies, shops, restaurants, grocery stores, and so much more! This well maintained, cozy, clean home is move in ready! The light filled rooms are bright & welcoming! The eat in kitchen and open family room will allow for many family memories! Enjoy the fireplace on chilly nights! In the summer, head out to the screened in porch/deck, to watch the birds, gaze at the flowers & beautiful scenery while grilling dinner! Mature landscaping and is ready for a dog and has room for a playground. Main level has a primary bedroom and bathroom and is handicap accessible, the garage has a ramp and wheelchair lift. The 3 additional bedrooms upstairs are perfect for your kids &/or guests. Down in the basement, you will find plenty of room for entertaining, space for game tables and still have enough space for a workout area. The additional private room is can be used for an office but could easily be a guest-room. The basement has a separate large storage area as well.
House has all new carpeting on all levels and freshly painted all throughout A/C Unit and Water heater 2021. Roof 2017. Dishwasher= as is
Location
State VA
County Prince William
Zoning R4
Rooms
Basement Daylight, Partial, Fully Finished
Main Level Bedrooms 1
Interior
Interior Features Attic, Breakfast Area, Carpet, Ceiling Fan(s), Formal/Separate Dining Room, Kitchen - Island, Kitchen - Table Space, Pantry, Recessed Lighting, Walk-in Closet(s), Window Treatments, Wood Floors
Hot Water Natural Gas
Heating Forced Air
Cooling Ceiling Fan(s), Central A/C
Flooring Fully Carpeted, Ceramic Tile, Hardwood, Laminated
Fireplaces Number 1
Fireplaces Type Gas/Propane
Equipment Built-In Microwave, Dishwasher, Disposal, Dryer, Exhaust Fan, Oven/Range - Electric, Refrigerator, Washer
Furnishings No
Fireplace Y
Appliance Built-In Microwave, Dishwasher, Disposal, Dryer, Exhaust Fan, Oven/Range - Electric, Refrigerator, Washer
Heat Source Natural Gas
Laundry Main Floor, Has Laundry
Exterior
Exterior Feature Deck(s), Screened
Parking Features Garage - Front Entry, Inside Access
Garage Spaces 2.0
Fence Fully
Water Access N
View Street
Roof Type Shingle
Accessibility 36\"+ wide Halls, Chairlift, Grab Bars Mod, Ramp - Main Level, Roll-in Shower, Vehicle Transfer Area, Other Bath Mod
Porch Deck(s), Screened
Attached Garage 2
Total Parking Spaces 2
Garage Y
Building
Lot Description Backs - Open Common Area, No Thru Street
Story 3
Foundation Block, Active Radon Mitigation
Sewer Public Sewer
Water Public
Architectural Style Colonial
Level or Stories 3
Additional Building Above Grade, Below Grade
Structure Type 2 Story Ceilings
New Construction N
Schools
Elementary Schools Piney Branch
Middle Schools Gainesville
High Schools Patriot
School District Prince William County Public Schools
Others
Pets Allowed Y
Senior Community No
Tax ID 7396-95-6205
Ownership Fee Simple
SqFt Source Assessor
Acceptable Financing Conventional, Cash, FHA, VA, VHDA
Horse Property N
Listing Terms Conventional, Cash, FHA, VA, VHDA
Financing Conventional,Cash,FHA,VA,VHDA
Special Listing Condition Standard
Pets Allowed No Pet Restrictions
Read Less Info
Want to know what your home might be worth? Contact us for a FREE valuation!

Our team is ready to help you sell your home for the highest possible price ASAP

Bought with Karina C Rojas Neuenschwander • United Real Estate
GET MORE INFORMATION




