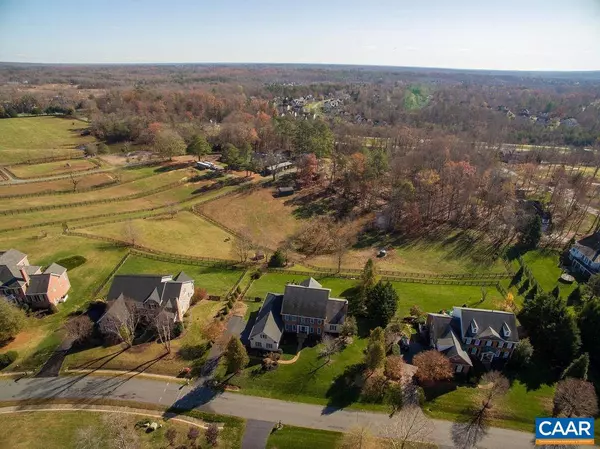For more information regarding the value of a property, please contact us for a free consultation.
Key Details
Sold Price $1,175,000
Property Type Single Family Home
Sub Type Detached
Listing Status Sold
Purchase Type For Sale
Square Footage 6,454 sqft
Price per Sqft $182
Subdivision Unknown
MLS Listing ID 637814
Sold Date 03/10/23
Style Other
Bedrooms 6
Full Baths 4
Half Baths 1
Condo Fees $59
HOA Fees $105/qua
HOA Y/N Y
Abv Grd Liv Area 4,214
Originating Board CAAR
Year Built 2004
Annual Tax Amount $7,811
Tax Year 2022
Lot Size 0.650 Acres
Acres 0.65
Property Description
Stunning Keswick area home. Prized location in the gated Glenmore community w/ long views over the adjoining 60+ acre equestrian center. Extremely flexible 6BR/4.5BA floor plan offers the option for main level living w/ 1st & 2nd floor BR suites. Reclaimed random width hardwood floors, high ceilings & see though fireplace are just some of the many outstanding features of this exceptional property. Warm & inviting home perfect for entertaining w/ upscale chef's kitchen & butler pantry + an open layout w/ excellent flow between indoor & outdoor living spaces. 3 bay garage, well-appointed mudroom, generously sized walk-in pantry, cedar closet & 500sf mechanical room make for an organized home w/ incredible storage. Walk-out terrace level features 3rd BR suite, rec room, bonus room & even a tack room for the equestrian. Fenced .65ac lot backs to boarded pasture providing added privacy in a bucolic setting.,Cherry Cabinets,Glass Front Cabinets,Granite Counter,Fireplace in Family Room,Fireplace in Foyer,Fireplace in Master Bedroom
Location
State VA
County Albemarle
Zoning PRD
Rooms
Other Rooms Living Room, Dining Room, Primary Bedroom, Kitchen, Family Room, Foyer, Mud Room, Recreation Room, Bonus Room, Primary Bathroom, Full Bath, Half Bath, Additional Bedroom
Basement Fully Finished, Full, Interior Access, Outside Entrance, Walkout Level, Windows
Main Level Bedrooms 1
Interior
Interior Features Central Vacuum, Central Vacuum, Walk-in Closet(s), WhirlPool/HotTub, Breakfast Area, Kitchen - Eat-In, Kitchen - Island, Pantry, Entry Level Bedroom, Primary Bath(s)
Heating Central, Forced Air, Heat Pump(s)
Cooling Central A/C, Heat Pump(s)
Flooring Carpet, Ceramic Tile, Concrete, Hardwood
Fireplaces Number 2
Fireplaces Type Gas/Propane
Equipment Washer/Dryer Hookups Only, Dishwasher, Disposal, Oven - Double, Microwave, Refrigerator, Oven - Wall, Energy Efficient Appliances, Cooktop
Fireplace Y
Appliance Washer/Dryer Hookups Only, Dishwasher, Disposal, Oven - Double, Microwave, Refrigerator, Oven - Wall, Energy Efficient Appliances, Cooktop
Heat Source Propane - Owned
Exterior
Parking Features Other, Garage - Side Entry, Oversized
Fence Other, Board, Partially
Amenities Available Tot Lots/Playground, Security, Riding/Stables, Horse Trails, Soccer Field, Jog/Walk Path
View Pasture
Roof Type Architectural Shingle
Accessibility None
Road Frontage Private
Garage Y
Building
Lot Description Landscaping
Story 2
Foundation Concrete Perimeter
Sewer Public Sewer
Water Public
Architectural Style Other
Level or Stories 2
Additional Building Above Grade, Below Grade
Structure Type 9'+ Ceilings,Vaulted Ceilings,Cathedral Ceilings
New Construction N
Schools
Elementary Schools Stone-Robinson
Middle Schools Burley
High Schools Monticello
School District Albemarle County Public Schools
Others
HOA Fee Include Common Area Maintenance,Insurance,Management,Reserve Funds,Road Maintenance,Snow Removal,Other
Ownership Other
Security Features Security System,Security Gate,Smoke Detector
Special Listing Condition Standard
Read Less Info
Want to know what your home might be worth? Contact us for a FREE valuation!

Our team is ready to help you sell your home for the highest possible price ASAP

Bought with LIZ RANEY • LORING WOODRIFF REAL ESTATE ASSOCIATES
GET MORE INFORMATION




