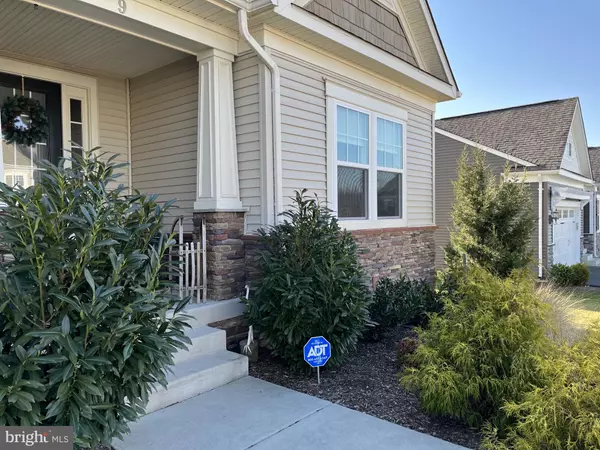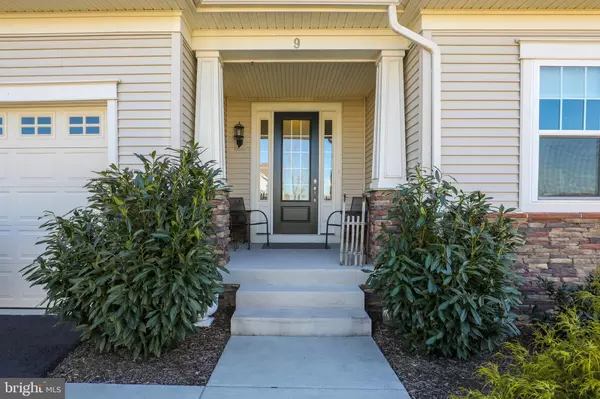For more information regarding the value of a property, please contact us for a free consultation.
Key Details
Sold Price $599,990
Property Type Single Family Home
Sub Type Detached
Listing Status Sold
Purchase Type For Sale
Square Footage 2,047 sqft
Price per Sqft $293
Subdivision Loudoun West
MLS Listing ID VALO2041470
Sold Date 03/10/23
Style Craftsman,Ranch/Rambler
Bedrooms 3
Full Baths 2
HOA Fees $112/mo
HOA Y/N Y
Abv Grd Liv Area 2,047
Originating Board BRIGHT
Year Built 2018
Annual Tax Amount $5,939
Tax Year 2022
Lot Size 8,276 Sqft
Acres 0.19
Property Description
Beautiful Stanley Martin built home in Loudoun West! This 4-year-old Craftsman style home features main level living with 3 bedrooms and 2 full baths on one level. Luxury vinyl plank flooring throughout. Inviting foyer entry way to nice open floor plan. Nine-foot ceilings, gas fireplace in open family room, sunroom bump-out leads to the composite deck off the back. Gourmet kitchen, with island, upgraded cabinets and countertops. Luxury master bath with walk-in closet. Generous size bedrooms. Main level laundry room with cabinets. Two car-garage with automatic door and remotes. Full size basement with windows and walk-up stairwell is unfinished. Rough in plumbing for full bath and future bedroom. Comcast Xfinity for internet. Walk to town for businesses, events, and the elementary school! Short drive to MARC train station. Propane tank is leased for fireplace and cooktop.
Location
State VA
County Loudoun
Zoning LV:R1
Rooms
Other Rooms Primary Bedroom, Bedroom 2, Bedroom 3, Kitchen, Family Room, Foyer, Sun/Florida Room, Laundry
Basement Full, Unfinished, Walkout Stairs, Daylight, Partial
Main Level Bedrooms 3
Interior
Interior Features Breakfast Area, Ceiling Fan(s), Combination Kitchen/Dining
Hot Water Electric
Heating Heat Pump(s), Humidifier
Cooling Central A/C, Heat Pump(s), Ceiling Fan(s)
Flooring Laminate Plank
Fireplaces Number 1
Fireplaces Type Fireplace - Glass Doors, Gas/Propane, Mantel(s)
Equipment Built-In Microwave, Cooktop, Dishwasher, Disposal, Dryer, Exhaust Fan, Humidifier, Icemaker, Microwave, Oven - Single, Range Hood, Refrigerator, Washer
Fireplace Y
Appliance Built-In Microwave, Cooktop, Dishwasher, Disposal, Dryer, Exhaust Fan, Humidifier, Icemaker, Microwave, Oven - Single, Range Hood, Refrigerator, Washer
Heat Source Electric, Propane - Leased
Laundry Main Floor
Exterior
Exterior Feature Deck(s)
Parking Features Garage - Front Entry, Garage Door Opener
Garage Spaces 4.0
Utilities Available Under Ground
Water Access N
Roof Type Architectural Shingle
Street Surface Paved
Accessibility Other, Wheelchair Mod
Porch Deck(s)
Attached Garage 2
Total Parking Spaces 4
Garage Y
Building
Lot Description Cul-de-sac, Landscaping
Story 2
Foundation Concrete Perimeter
Sewer Public Sewer
Water Public
Architectural Style Craftsman, Ranch/Rambler
Level or Stories 2
Additional Building Above Grade, Below Grade
Structure Type 9'+ Ceilings
New Construction N
Schools
School District Loudoun County Public Schools
Others
HOA Fee Include Common Area Maintenance,Management,Snow Removal,Trash
Senior Community No
Tax ID 369203876000
Ownership Fee Simple
SqFt Source Assessor
Security Features Electric Alarm
Special Listing Condition Standard
Read Less Info
Want to know what your home might be worth? Contact us for a FREE valuation!

Our team is ready to help you sell your home for the highest possible price ASAP

Bought with Elizabeth H Lucchesi • Long & Foster Real Estate, Inc.
GET MORE INFORMATION




