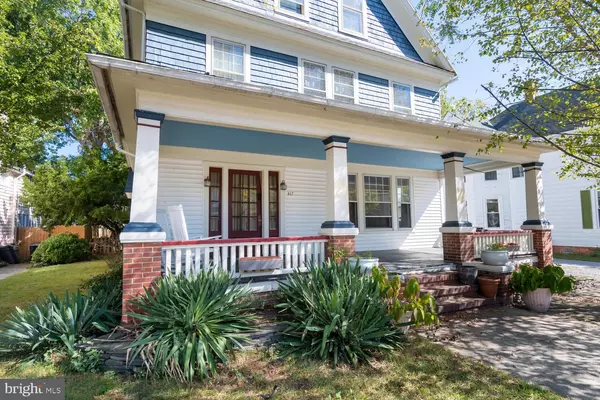For more information regarding the value of a property, please contact us for a free consultation.
Key Details
Sold Price $312,000
Property Type Single Family Home
Sub Type Detached
Listing Status Sold
Purchase Type For Sale
Square Footage 3,048 sqft
Price per Sqft $102
Subdivision Denton Area
MLS Listing ID MDCM2002204
Sold Date 03/10/23
Style Victorian
Bedrooms 4
Full Baths 2
Half Baths 1
HOA Y/N N
Abv Grd Liv Area 3,048
Originating Board BRIGHT
Year Built 1920
Annual Tax Amount $3,774
Tax Year 2022
Lot Size 10,149 Sqft
Acres 0.23
Lot Dimensions 50.00 x
Property Description
This Victorian home is commercial zoned (CC) and can be also used as residential. This house is full of character, has an abundance of space, and has so much to offer! Upon entering you're greeted by a beautiful, original staircase that wraps around up to the third floor. Updated kitchen, separate utility room with a half bath, huge living room and formal dining room space with hardwood floors throughout. On the second floor there is a 2nd kitchen, laundry space, large balcony that overlooks the back yard, huge bathroom with jetted tub, and two bedrooms. Third floor has two more additional bedrooms and full bathroom. Outback is a fenced in yard with a large wood shop/ garage. If you love old home charm with modern upgrades, this home is for you!! Located downtown Denton, close proximity to restaurants, parks, and shopping. A quick drive to Rt 404, for an easy commute.
Location
State MD
County Caroline
Zoning CC
Rooms
Other Rooms Living Room, Primary Bedroom, Sitting Room, Bedroom 2, Bedroom 3, Kitchen, Library, Foyer, Laundry, Other
Basement Other
Interior
Interior Features Attic, 2nd Kitchen, Kitchen - Efficiency, Combination Kitchen/Dining, Floor Plan - Traditional
Hot Water Oil
Heating Radiator, Wood Burn Stove
Cooling Window Unit(s)
Equipment Dishwasher, Dryer, Oven/Range - Gas, Refrigerator, Washer
Fireplace N
Appliance Dishwasher, Dryer, Oven/Range - Gas, Refrigerator, Washer
Heat Source Oil, Wood
Exterior
Exterior Feature Deck(s), Porch(es)
Garage Garage - Side Entry
Garage Spaces 2.0
Fence Partially
Water Access N
Accessibility None
Porch Deck(s), Porch(es)
Total Parking Spaces 2
Garage Y
Building
Lot Description Landscaping
Story 3
Foundation Crawl Space
Sewer Public Sewer
Water Public
Architectural Style Victorian
Level or Stories 3
Additional Building Above Grade, Below Grade
New Construction N
Schools
High Schools North Caroline
School District Caroline County Public Schools
Others
Senior Community No
Tax ID 0603024253
Ownership Fee Simple
SqFt Source Assessor
Special Listing Condition Standard
Read Less Info
Want to know what your home might be worth? Contact us for a FREE valuation!

Our team is ready to help you sell your home for the highest possible price ASAP

Bought with Shirley Coulbourne • Benson & Mangold, LLC.
GET MORE INFORMATION




