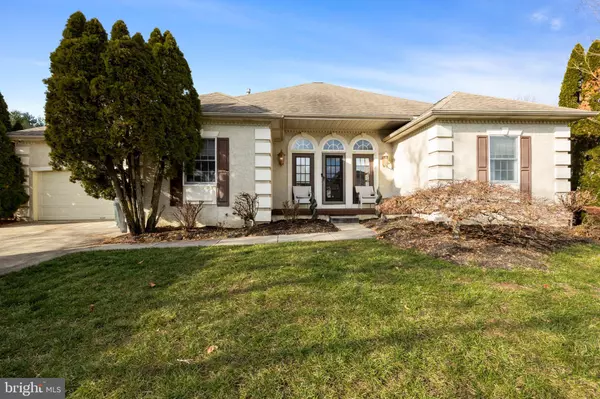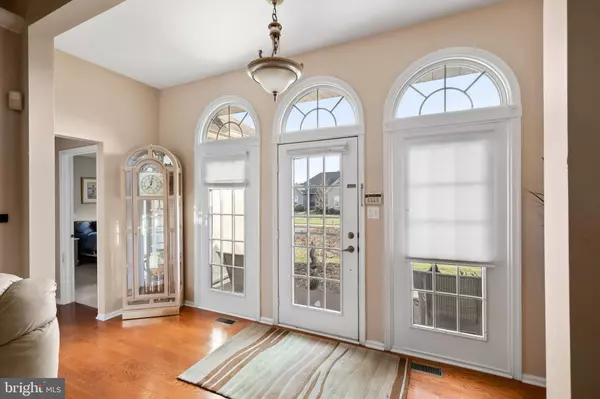For more information regarding the value of a property, please contact us for a free consultation.
Key Details
Sold Price $560,000
Property Type Single Family Home
Sub Type Detached
Listing Status Sold
Purchase Type For Sale
Square Footage 2,104 sqft
Price per Sqft $266
Subdivision Laurelton
MLS Listing ID NJBL2038448
Sold Date 03/06/23
Style Contemporary
Bedrooms 3
Full Baths 2
HOA Fees $116/qua
HOA Y/N Y
Abv Grd Liv Area 2,104
Originating Board BRIGHT
Year Built 1997
Annual Tax Amount $10,648
Tax Year 2022
Lot Size 0.459 Acres
Acres 0.46
Lot Dimensions 0.00 x 0.00
Property Description
Amazing one floor living opportunity in Mt. Laurel! This custom estate home offers a unique floor plan with loads of entertaining options! As you enter the home you're greeted by the large great room with cathedral ceilings, hardwood floors, recessed lights, custom stone fireplace and built in shelving. The kitchen is just off of this room and has white cabinetry, granite counters, breakfast counter with seating and a large breakfast nook. Off of the kitchen is the laundry room with plenty of room for storage and then the primary bedroom with a large walk in closet, hardwood floors, large vanity area and ensuite bath with shower and soaking tub. The other two bedrooms are perfectly situated on the other side of the home with a full bath in between. There is also a study on the main floor which could be used as a 4th bedroom, den, playroom or home gym. There is a full basement with great ceiling height and lots of potential for finishing! Outside is a covered patio just off of the house and a large private yard sitting on almost .50 acres! All of this plus easy access to some of the best shopping and restaurants in the area! Make your appointment to see this great home today!
Location
State NJ
County Burlington
Area Mount Laurel Twp (20324)
Zoning RES
Rooms
Other Rooms Living Room, Dining Room, Primary Bedroom, Bedroom 2, Kitchen, Bedroom 1, Other, Attic
Basement Full, Unfinished
Main Level Bedrooms 3
Interior
Interior Features Breakfast Area, Built-Ins, Family Room Off Kitchen, Floor Plan - Open, Formal/Separate Dining Room, Kitchen - Eat-In, Walk-in Closet(s), Wood Floors
Hot Water Natural Gas
Heating Forced Air
Cooling Central A/C
Fireplaces Number 1
Fireplaces Type Marble, Stone
Fireplace Y
Heat Source Natural Gas
Laundry Main Floor
Exterior
Exterior Feature Patio(s)
Parking Features Garage - Front Entry, Inside Access, Oversized, Other
Garage Spaces 2.0
Utilities Available Cable TV
Water Access N
Accessibility None
Porch Patio(s)
Attached Garage 2
Total Parking Spaces 2
Garage Y
Building
Story 1
Foundation Other
Sewer Public Sewer
Water Public
Architectural Style Contemporary
Level or Stories 1
Additional Building Above Grade, Below Grade
New Construction N
Schools
School District Mount Laurel Township Public Schools
Others
HOA Fee Include Lawn Maintenance,Snow Removal,Common Area Maintenance
Senior Community No
Tax ID 24-00407 01-00007
Ownership Fee Simple
SqFt Source Assessor
Special Listing Condition Standard
Read Less Info
Want to know what your home might be worth? Contact us for a FREE valuation!

Our team is ready to help you sell your home for the highest possible price ASAP

Bought with Martha L. Boyer • Imani Realty & Associates
GET MORE INFORMATION




