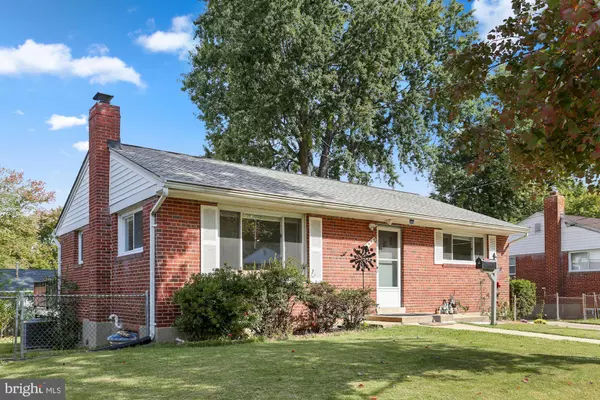For more information regarding the value of a property, please contact us for a free consultation.
Key Details
Sold Price $520,000
Property Type Single Family Home
Sub Type Detached
Listing Status Sold
Purchase Type For Sale
Square Footage 1,514 sqft
Price per Sqft $343
Subdivision Conn Ave Park
MLS Listing ID MDMC2072406
Sold Date 02/28/23
Style Ranch/Rambler
Bedrooms 4
Full Baths 2
HOA Y/N N
Abv Grd Liv Area 1,014
Originating Board BRIGHT
Year Built 1955
Annual Tax Amount $4,289
Tax Year 2023
Lot Size 6,825 Sqft
Acres 0.16
Property Description
SELLER OFFERING BUYER $10,000 CLOSING CREDIT WITH FULL PRICE OFFER. Come home to the most beautiful brick rancher in Conn Ave Park! This house has the best of both worlds - the classic charm and modern upgrades throughout. As soon as you enter, you'll be greeted by the expansive and open living and dining area with warm hardwood floors. The upgraded kitchen gleams from the floor-to-ceiling window view of the sunny deck and boasts airy quartz countertops and white cabinets, new refrigerator and a generous pantry. From the main level, you'll have easy access to three bedrooms and a designer bathroom with tub. The spacious lower level includes a family/rec room with a movie projector screen in the den and the beautiful ensuite walkout bedroom perfect for guests or as the primary suite with brand new steps to the backyard. The expanded driveway (fits two large cars/SUVs or three small cars) leads to a custom stone walkway into the delightful backyard with patio space up to the roomy deck. The roof, HVAC, and dishwasher are all new within the past few years. The trampoline and the swing sets in the backyard could convey if desired. The second refrigerator on the main floor could be removed. Close to several commuter routes, schools, parks, shops, and the Metro, this house has it all. Don't miss you opportunity to make this your next home!
Location
State MD
County Montgomery
Zoning R60
Rooms
Basement Windows, Walkout Stairs, Sump Pump, Connecting Stairway, Partially Finished, Rear Entrance, Workshop, Daylight, Partial
Main Level Bedrooms 3
Interior
Interior Features Attic, Ceiling Fan(s), Combination Dining/Living, Entry Level Bedroom, Pantry, Recessed Lighting, Stall Shower, Tub Shower, Upgraded Countertops, Window Treatments, Wood Floors
Hot Water Natural Gas
Heating Forced Air
Cooling Central A/C
Equipment Built-In Microwave, Dishwasher, Disposal, Dryer, Extra Refrigerator/Freezer, Icemaker, Oven/Range - Gas, Refrigerator, Stainless Steel Appliances, Stove, Washer
Fireplace N
Appliance Built-In Microwave, Dishwasher, Disposal, Dryer, Extra Refrigerator/Freezer, Icemaker, Oven/Range - Gas, Refrigerator, Stainless Steel Appliances, Stove, Washer
Heat Source Natural Gas
Laundry Basement, Washer In Unit, Dryer In Unit, Lower Floor
Exterior
Exterior Feature Deck(s)
Garage Spaces 2.0
Water Access N
Accessibility None
Porch Deck(s)
Total Parking Spaces 2
Garage N
Building
Story 2
Foundation Block
Sewer Public Sewer
Water Public
Architectural Style Ranch/Rambler
Level or Stories 2
Additional Building Above Grade, Below Grade
New Construction N
Schools
School District Montgomery County Public Schools
Others
Senior Community No
Tax ID 161301290273
Ownership Fee Simple
SqFt Source Assessor
Special Listing Condition Standard
Read Less Info
Want to know what your home might be worth? Contact us for a FREE valuation!

Our team is ready to help you sell your home for the highest possible price ASAP

Bought with Litsa Laddbush • Redfin Corp
GET MORE INFORMATION




