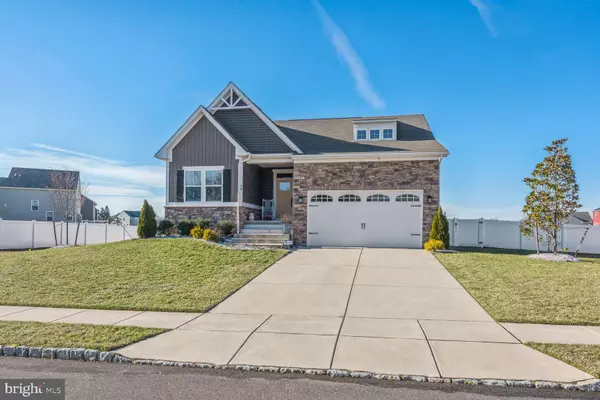For more information regarding the value of a property, please contact us for a free consultation.
Key Details
Sold Price $485,000
Property Type Single Family Home
Sub Type Detached
Listing Status Sold
Purchase Type For Sale
Square Footage 1,656 sqft
Price per Sqft $292
Subdivision None Available
MLS Listing ID NJSA2006516
Sold Date 03/03/23
Style Raised Ranch/Rambler
Bedrooms 4
Full Baths 3
HOA Y/N N
Abv Grd Liv Area 1,656
Originating Board BRIGHT
Year Built 2019
Annual Tax Amount $9,654
Tax Year 2022
Lot Size 0.505 Acres
Acres 0.51
Lot Dimensions 125.00 x 176.00
Property Description
February 4th OPEN HOUSE IS CANCELLED. Professional Photos coming soon. Welcome to the peace and tranquility that Salem County has to offer! This 4 year young home is 2300+ sq. ft of comfort and has every upgraded option the builder had to offer. The master suite is located on the main floor and will easily fit your king-size bed. Recessed lighting and a tray ceiling give the room an open airy feeling. The walk-in closet in Master Bedroom is finished with custom shelving. The large Master Bath has a 2 sink vanity. Also on the main level are 2 additional large bedrooms and another full bath. Gourmet Kitchen with oversized island, granite countertops, and stainless steel appliances. Open floor plan overlooking the cozy family room with flagstone gas fireplace. Hardwood floors throughout the home. 2 Car garage with WIFI door openers. Full finished basement offers an additional bedroom with egressed window and another full bath for guests or private office space. The common area in the basement includes a bar with a granite top and plenty of space for entertaining. The 90% gas furnace and on-demand tankless hot water heater are located in the large storage area, also in the basement. The basement has a sump pump as well as a french drain giving you the peace of mind that NO water will infiltrate. The fenced-in backyard offers a deck that overlooks the brand-new (2022) inground saltwater heated pool with a stamped concrete surround. What more could you ask for? Call today to tour this home and make it your own! The sale of this home is contingent on seller finding suitable housing.
Location
State NJ
County Salem
Area Carneys Point Twp (21702)
Zoning RESIDENTIAL
Rooms
Basement Fully Finished
Main Level Bedrooms 3
Interior
Interior Features Family Room Off Kitchen, Floor Plan - Open, Kitchen - Gourmet
Hot Water Instant Hot Water
Cooling Central A/C
Fireplaces Number 1
Fireplaces Type Gas/Propane
Equipment None
Fireplace Y
Heat Source Natural Gas
Exterior
Garage Garage Door Opener, Inside Access
Garage Spaces 6.0
Fence Rear, Vinyl
Pool Heated, Fenced, Filtered, In Ground, Saltwater
Water Access N
Accessibility None
Attached Garage 2
Total Parking Spaces 6
Garage Y
Building
Story 1
Foundation Block
Sewer Public Sewer
Water Public
Architectural Style Raised Ranch/Rambler
Level or Stories 1
Additional Building Above Grade, Below Grade
New Construction N
Schools
School District Penns Grove-Carneys Point Schools
Others
Pets Allowed Y
Senior Community No
Tax ID 02-00233 03-00005
Ownership Fee Simple
SqFt Source Assessor
Acceptable Financing Conventional, Cash, FHA, VA, USDA
Horse Property N
Listing Terms Conventional, Cash, FHA, VA, USDA
Financing Conventional,Cash,FHA,VA,USDA
Special Listing Condition Standard
Pets Description No Pet Restrictions
Read Less Info
Want to know what your home might be worth? Contact us for a FREE valuation!

Our team is ready to help you sell your home for the highest possible price ASAP

Bought with Geraldine Monti • BHHS Fox & Roach-Washington-Gloucester
GET MORE INFORMATION




