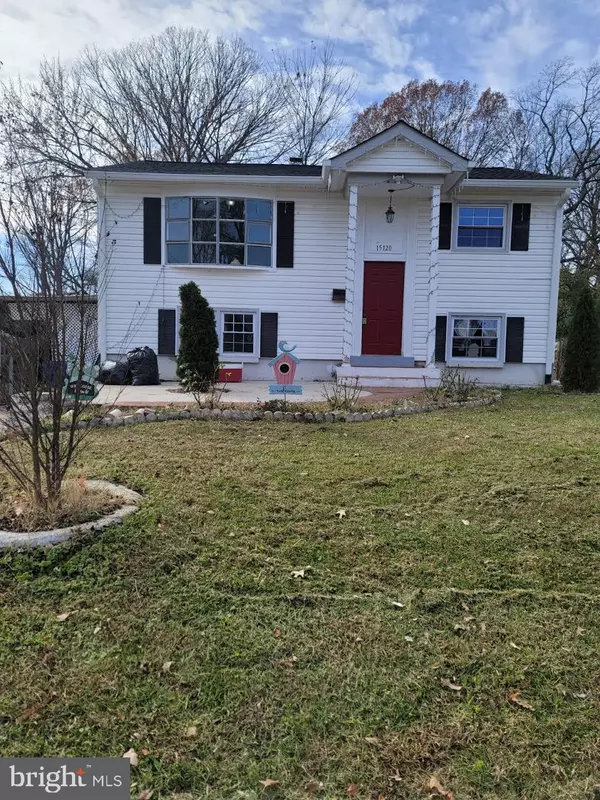For more information regarding the value of a property, please contact us for a free consultation.
Key Details
Sold Price $390,000
Property Type Single Family Home
Sub Type Detached
Listing Status Sold
Purchase Type For Sale
Square Footage 1,310 sqft
Price per Sqft $297
Subdivision Marumsco Woods
MLS Listing ID VAPW2042172
Sold Date 02/27/23
Style Split Foyer
Bedrooms 4
Full Baths 2
HOA Y/N N
Abv Grd Liv Area 736
Originating Board BRIGHT
Year Built 1964
Annual Tax Amount $3,665
Tax Year 2022
Lot Size 0.306 Acres
Acres 0.31
Property Description
BUYER FINANCING FELL THROUGH. HOUSE QUALIFIED TO HAVE A $10,000 GRANT., BROCHURE IN DOCUMENTS. SPLIT FOYER SINGLE FAMILY HOME. NO HOA. 4 BR & 2 BA .THIS HOME IS EXCEPTIONALLY WELL MAINTAINED AND IS NEAT AND CLEAN. REFINISHED HARDWOOD FLOORS, REMODELED KITCHEN, VALUABLE UPGRADES HAVE ALREADY BEEN MADE, ROOF CHANGED IN 2021. LARGE REAR YARD.
MAKE APPOINTMENT ONLINE, GO AND SHOW IT.
Location
State VA
County Prince William
Zoning R4
Rooms
Basement Daylight, Full, Fully Finished, Outside Entrance, Walkout Level
Main Level Bedrooms 3
Interior
Hot Water Natural Gas
Heating Forced Air
Cooling Heat Pump(s)
Flooring Hardwood
Heat Source Electric
Exterior
Water Access N
Roof Type Shingle
Accessibility Other
Garage N
Building
Story 2
Foundation Permanent, Slab
Sewer Public Sewer
Water Public
Architectural Style Split Foyer
Level or Stories 2
Additional Building Above Grade, Below Grade
New Construction N
Schools
Elementary Schools Featherstone
Middle Schools Rippon
High Schools Freedom
School District Prince William County Public Schools
Others
Senior Community No
Tax ID 8391-52-7962
Ownership Fee Simple
SqFt Source Assessor
Acceptable Financing Conventional, FHA, VA, VHDA, Cash
Listing Terms Conventional, FHA, VA, VHDA, Cash
Financing Conventional,FHA,VA,VHDA,Cash
Special Listing Condition Standard
Read Less Info
Want to know what your home might be worth? Contact us for a FREE valuation!

Our team is ready to help you sell your home for the highest possible price ASAP

Bought with Tammy L Irby • Samson Properties
GET MORE INFORMATION




