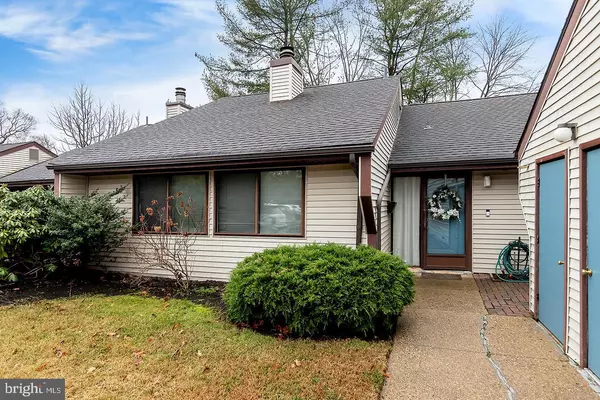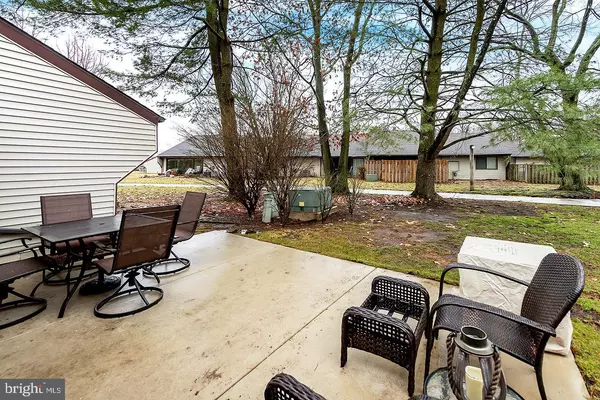For more information regarding the value of a property, please contact us for a free consultation.
Key Details
Sold Price $240,000
Property Type Townhouse
Sub Type Interior Row/Townhouse
Listing Status Sold
Purchase Type For Sale
Square Footage 1,092 sqft
Price per Sqft $219
Subdivision Birchfield
MLS Listing ID NJBL2040092
Sold Date 02/28/23
Style Ranch/Rambler
Bedrooms 2
Full Baths 1
HOA Fees $226/mo
HOA Y/N Y
Abv Grd Liv Area 1,092
Originating Board BRIGHT
Year Built 1974
Annual Tax Amount $3,375
Tax Year 2022
Lot Dimensions 39.67 x 84.00
Property Description
Welcome to your new home in Mount Laurel's lovely Birchfield community! This beautiful property is situated on a premium lot which backs to a walking trail leading to one of 3 gorgeous lakes! A quaint front patio greets you as you walk up to the front door and once inside you will be delighted by the sun filled open layout of this stylish move-in ready home! The primary suite includes a built-in granite top vanity with drawers and walk-in closet. The full bathroom and additional bedroom provide everything you need for easy ranch style living! The updated flooring guides you through to the family room which is perfect for cozy nights by the wood burning fireplace! The kitchen is sure to impress with granite countertops, Whirlpool stainless steel appliances and subway tile backsplash. You can enjoy eating meals at the kitchen peninsula or in the spacious dining room. The adjoining sunroom lets the light pour in while providing a large extra space which can be used as a home office, game room, work out studio and more! Step outside to enjoy your very own patio and backyard before strolling over to the lake for a little fishing or paddle boating. This fantastic community offers a clubhouse, pool, playground, jogging paths, football field, tennis, basketball and pickleball courts! Do not miss out on a rare opportunity to own this beautiful home today! *current owner occupied since 2017
Location
State NJ
County Burlington
Area Mount Laurel Twp (20324)
Zoning RES
Rooms
Main Level Bedrooms 2
Interior
Hot Water Natural Gas
Heating Forced Air
Cooling Central A/C
Heat Source Natural Gas
Exterior
Parking Features Garage - Front Entry
Garage Spaces 2.0
Water Access N
Accessibility None
Attached Garage 1
Total Parking Spaces 2
Garage Y
Building
Story 1
Foundation Block
Sewer Public Sewer
Water Public
Architectural Style Ranch/Rambler
Level or Stories 1
Additional Building Above Grade, Below Grade
New Construction N
Schools
School District Lenape Regional High
Others
Pets Allowed Y
Senior Community No
Tax ID 24-01401-00017
Ownership Fee Simple
SqFt Source Assessor
Acceptable Financing Cash, Conventional, FHA, VA
Listing Terms Cash, Conventional, FHA, VA
Financing Cash,Conventional,FHA,VA
Special Listing Condition Standard
Pets Allowed No Pet Restrictions
Read Less Info
Want to know what your home might be worth? Contact us for a FREE valuation!

Our team is ready to help you sell your home for the highest possible price ASAP

Bought with Virginia Lipford • Keller Williams Realty - Cherry Hill
GET MORE INFORMATION




