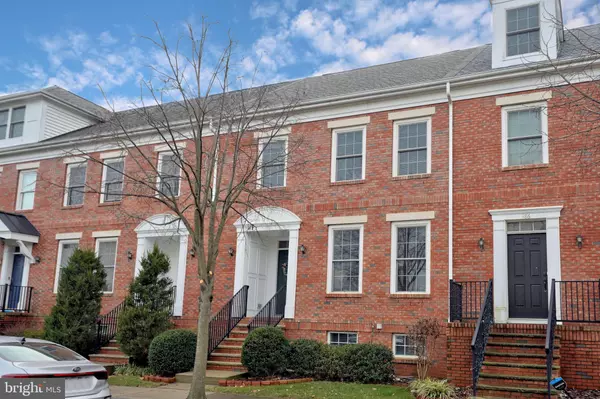For more information regarding the value of a property, please contact us for a free consultation.
Key Details
Sold Price $601,000
Property Type Townhouse
Sub Type Interior Row/Townhouse
Listing Status Sold
Purchase Type For Sale
Square Footage 1,634 sqft
Price per Sqft $367
Subdivision Town Center
MLS Listing ID NJME2025474
Sold Date 02/28/23
Style Colonial
Bedrooms 3
Full Baths 2
Half Baths 1
HOA Y/N N
Abv Grd Liv Area 1,634
Originating Board BRIGHT
Year Built 2009
Annual Tax Amount $10,602
Tax Year 2022
Lot Size 2,396 Sqft
Acres 0.06
Lot Dimensions 0.00 x 0.00
Property Description
**Multiple offer have been received, please submit highest and best offer by Friday 1/13/23 at 10 am. **
Welcome home to this beautiful, move in ready townhouse in Robbinsville’s Town Center neighborhood. Here you will find a 3 bedroom, 2.5 bathroom home with finished basement and 1 car detached garage. It is located directly across the street from one of Town Center’s many parks, and within walking distance to restaurants and shops.
This well maintained home has many upgrades including crown molding and hardwood on the first floor, and the kitchen with granite counters, upgraded cabinets and tile backsplash. The primary bath and hall bath were built with upgraded tile. The roof, water heater, refrigerator, stove, washer and dryer, and backyard fence have all been replaced within the last three years.
The finished basement provides more living space with an office area, library area with built in bookshelves, TV/play area with plenty of storage. Centrally located with close proximity to the NJ Turnpike, I-295, I-195, Route 130, the Jersey Shore, NYC and Philadelphia, this is a perfect place to call home.
Location
State NJ
County Mercer
Area Robbinsville Twp (21112)
Zoning TC
Rooms
Other Rooms Living Room, Dining Room, Primary Bedroom, Bedroom 2, Kitchen, Family Room, Library, Breakfast Room, Office, Bathroom 3, Primary Bathroom, Full Bath, Half Bath
Basement Partially Finished
Interior
Interior Features Crown Moldings, Kitchen - Eat-In, Pantry, Upgraded Countertops, Walk-in Closet(s), Wood Floors
Hot Water Natural Gas
Heating Forced Air
Cooling Central A/C
Flooring Carpet, Hardwood
Heat Source Natural Gas
Laundry Upper Floor
Exterior
Parking Features Additional Storage Area
Garage Spaces 1.0
Fence Fully
Water Access N
Accessibility None
Total Parking Spaces 1
Garage Y
Building
Story 2
Foundation Concrete Perimeter
Sewer Public Sewer
Water Public
Architectural Style Colonial
Level or Stories 2
Additional Building Above Grade, Below Grade
New Construction N
Schools
Elementary Schools Sharon E.S.
Middle Schools Pond Road Middle
High Schools Robbinsville
School District Robbinsville Twp
Others
Senior Community No
Tax ID 12-00008-00001 09
Ownership Fee Simple
SqFt Source Assessor
Acceptable Financing Cash, Conventional
Listing Terms Cash, Conventional
Financing Cash,Conventional
Special Listing Condition Standard
Read Less Info
Want to know what your home might be worth? Contact us for a FREE valuation!

Our team is ready to help you sell your home for the highest possible price ASAP

Bought with Non Member • Non Subscribing Office
GET MORE INFORMATION




