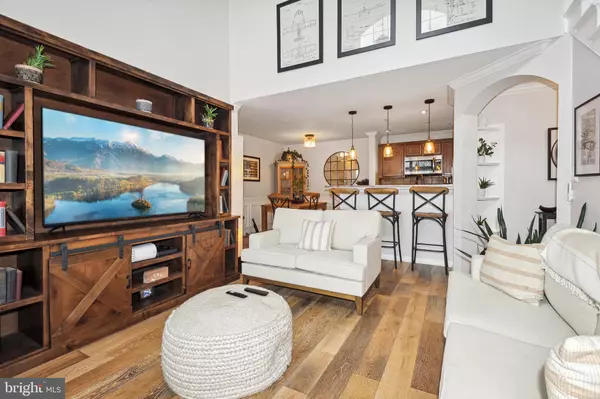For more information regarding the value of a property, please contact us for a free consultation.
Key Details
Sold Price $315,000
Property Type Condo
Sub Type Condo/Co-op
Listing Status Sold
Purchase Type For Sale
Square Footage 992 sqft
Price per Sqft $317
Subdivision Stratford Club
MLS Listing ID VALO2043408
Sold Date 02/27/23
Style Other,Bi-level
Bedrooms 1
Full Baths 1
Condo Fees $350/mo
HOA Y/N N
Abv Grd Liv Area 992
Originating Board BRIGHT
Year Built 2005
Annual Tax Amount $2,655
Tax Year 2022
Property Description
Be prepared for the unexpected. Who knew so much architectural interest and charm can be packed into this spacious 1BR/1BA plus LOFT. This well maintained and tastefully appointed condo will steal
your heart. Light and bright with vaulted ceilings, the unit is freshly painted in soft white hues complimented with warm tone engineered HW floors throughout and is the perfect backdrop to add a layer of charm with its arched doorways, built in shelving and custom chair mounding. Tastefully selected upgrades at every turn include a breakfast bar, granite counters, and new SS appliances in the open galley kitchen with an abundance of handsome warm tone cabinetry, a nice size pantry closet, and a new washer and dryer tucked cleverly into its own private space. Separate dining room is ideal for group gatherings, and a 2 level vaulted family room adds a contemporary vibe to the space. Enjoy outdoor living on the adjacent balcony which is also accessible from the primary bedroom. Pass through the curved archway and enter a separate hallway leading to primary bedroom which is generous in size complimented with a bay window, walk in customized closet, and private entry to the balcony. The large full bath features a double sink with plenty of cabinetry space, and a nice size soaking tub for relaxing. The upper level loft is a bonus space with many options to suit your lifestyle (office, guest room, gym). This condo unit in amenity rich gated community of Stratford Club offering outdoor pool, exercise room, and a clubhouse for work/pleasure is worthy of a feature in architectural digest and will go quickly!
Location
State VA
County Loudoun
Zoning LB:PRC
Rooms
Other Rooms Dining Room, Kitchen, 2nd Stry Fam Ovrlk, Office
Main Level Bedrooms 1
Interior
Interior Features Breakfast Area, Ceiling Fan(s), Family Room Off Kitchen, Floor Plan - Open, Kitchen - Eat-In, Kitchen - Gourmet, Pantry, Primary Bath(s), Upgraded Countertops, Wood Floors, Window Treatments
Hot Water Natural Gas
Heating Forced Air
Cooling Central A/C, Ceiling Fan(s), Energy Star Cooling System
Flooring Engineered Wood
Equipment Built-In Microwave, Dryer, Washer, Dishwasher, Disposal, Refrigerator, Stove
Fireplace N
Window Features Double Pane,Energy Efficient,ENERGY STAR Qualified
Appliance Built-In Microwave, Dryer, Washer, Dishwasher, Disposal, Refrigerator, Stove
Heat Source Natural Gas
Laundry Has Laundry
Exterior
Amenities Available Basketball Courts, Club House, Exercise Room, Fitness Center, Gated Community, Pool - Outdoor, Party Room, Swimming Pool, Tot Lots/Playground, Jog/Walk Path
Water Access N
Accessibility None
Garage N
Building
Story 2
Unit Features Garden 1 - 4 Floors
Sewer Public Sewer
Water Public
Architectural Style Other, Bi-level
Level or Stories 2
Additional Building Above Grade, Below Grade
New Construction N
Schools
Elementary Schools Call School Board
Middle Schools Call School Board
High Schools Call School Board
School District Loudoun County Public Schools
Others
Pets Allowed Y
HOA Fee Include Common Area Maintenance,Ext Bldg Maint,Health Club,Lawn Care Front,Lawn Care Rear,Lawn Care Side,Lawn Maintenance,Management,Parking Fee,Pool(s),Recreation Facility,Road Maintenance,Security Gate,Snow Removal,Trash
Senior Community No
Tax ID 233492372019
Ownership Condominium
Special Listing Condition Standard
Pets Allowed Case by Case Basis
Read Less Info
Want to know what your home might be worth? Contact us for a FREE valuation!

Our team is ready to help you sell your home for the highest possible price ASAP

Bought with Monica Manosalva • Pearson Smith Realty, LLC
GET MORE INFORMATION




