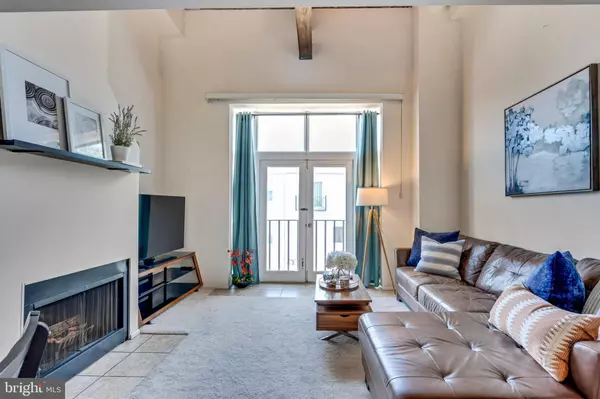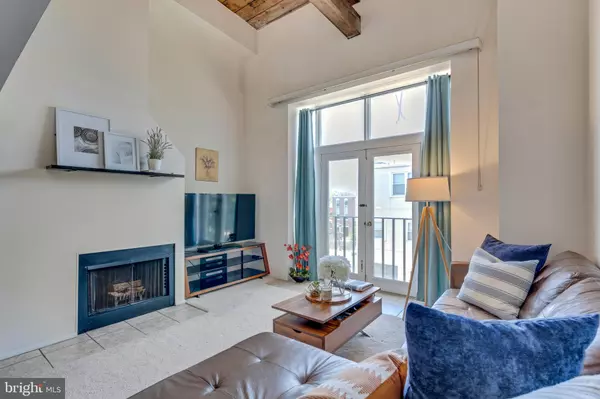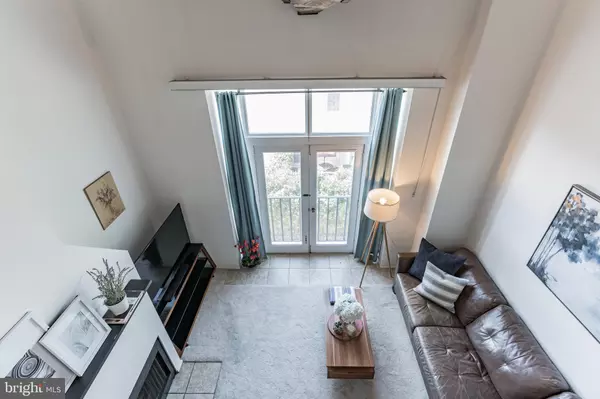For more information regarding the value of a property, please contact us for a free consultation.
Key Details
Sold Price $245,000
Property Type Condo
Sub Type Condo/Co-op
Listing Status Sold
Purchase Type For Sale
Square Footage 821 sqft
Price per Sqft $298
Subdivision Fairmount
MLS Listing ID PAPH2122206
Sold Date 02/27/23
Style Other
Bedrooms 1
Full Baths 1
Condo Fees $389/mo
HOA Y/N N
Abv Grd Liv Area 821
Originating Board BRIGHT
Year Built 1900
Annual Tax Amount $3,218
Tax Year 2023
Lot Dimensions 0.00 x 0.00
Property Description
Step inside this fabulous bi-level condo to find an updated kitchen with a newer refrigerator
and dishwasher, granite countertops, a chic subway tile backsplash, breakfast bar, and a
convenient coat closet. Relax in the comfort of your open concept living and dining room with
soaring cathedral ceilings, a wood-burning fireplace, and plenty of room for a home office. Quaint French doors lead to a Juliet balcony to bring the outside in. Upstairs boasts a spacious, loft-style bedroom with exposed wood beams, a skylight streaming with natural light, a walk-in closet, an updated full bathroom, and an in-unit washer/dryer. Other incredible features include permits for TWO PARKING spaces in the gated lot, access to the neighboring building’s ROOF DECK with incredible Center City skyline views, and a large community patio (next to parking lot) with grills for dining al fresco. Easy walk to Fairmount Park, museums, restaurants, bars, grocery, gym, and public transportation.
Location
State PA
County Philadelphia
Area 19130 (19130)
Zoning RM4
Rooms
Other Rooms Living Room, Primary Bedroom, Kitchen
Main Level Bedrooms 1
Interior
Interior Features Elevator, Breakfast Area
Hot Water Natural Gas
Heating Forced Air
Cooling Central A/C
Fireplaces Number 1
Fireplace Y
Heat Source Natural Gas
Laundry Upper Floor
Exterior
Exterior Feature Balcony
Garage Spaces 1.0
Amenities Available Common Grounds, Elevator
Water Access N
Accessibility None
Porch Balcony
Total Parking Spaces 1
Garage N
Building
Story 2
Unit Features Garden 1 - 4 Floors
Sewer Public Sewer
Water Public
Architectural Style Other
Level or Stories 2
Additional Building Above Grade, Below Grade
New Construction N
Schools
School District The School District Of Philadelphia
Others
Pets Allowed Y
HOA Fee Include Common Area Maintenance,Ext Bldg Maint,Lawn Maintenance,Snow Removal,Trash,Water,Sewer,Insurance,Management
Senior Community No
Tax ID 888152832
Ownership Condominium
Special Listing Condition Standard
Pets Allowed Cats OK, Dogs OK, Number Limit
Read Less Info
Want to know what your home might be worth? Contact us for a FREE valuation!

Our team is ready to help you sell your home for the highest possible price ASAP

Bought with Christopher J Coghlan • Compass RE
GET MORE INFORMATION




