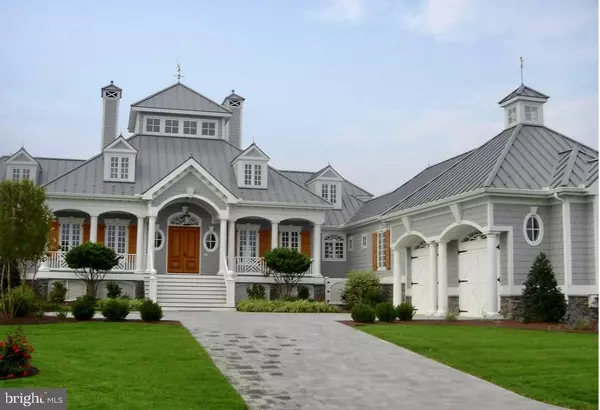For more information regarding the value of a property, please contact us for a free consultation.
Key Details
Sold Price $6,100,000
Property Type Single Family Home
Sub Type Detached
Listing Status Sold
Purchase Type For Sale
Square Footage 5,642 sqft
Price per Sqft $1,081
Subdivision Martha'S Landing
MLS Listing ID MDWO2011800
Sold Date 02/27/23
Style Coastal,Contemporary,Colonial
Bedrooms 3
Full Baths 4
Half Baths 1
HOA Fees $66/ann
HOA Y/N Y
Abv Grd Liv Area 5,642
Originating Board BRIGHT
Year Built 2007
Annual Tax Amount $20,842
Tax Year 2022
Lot Size 0.455 Acres
Acres 0.46
Lot Dimensions 0.00 x 0.00
Property Description
Professional Photos coming soon!
One word describes this home, SPECTACULAR! Situated on one of the rare point lots over-looking the Ocean City Inlet. Breathtaking views, enjoy the boats coming and going from the word renowned marinas. Located in the area's most prestigious coastal development of Martha’s Landing. Enjoy the beautiful views of Assateague Island, where you can view the ocean in the distance as the waves crash the shore. My favorite view, the wild horses that are seen year-round directly out your window. Magnificent sunrises and sunsets, add to the charm, as the water, laps the rocks below.
The home sits high, looking down on the offset pier, giving one the best unobstructed views straight out. The lots backyard is very private on each side. Enjoy the beautiful sights from your pool, hot tub, or the home's third floor observation room. The home is famously known by the gold swordfish weathervane that graces the cupola. This meticulously built home boasts attention to detail throughout. No expense was spared in the building of this beautiful Coastal British Colonial style home, by Becker/Morgan, one of the areas finest architectural firms.
The best of the best, from the stunning curved nautilus staircase, to the home's moldings, coffered ceilings, drawing on the nautical scheme, the tongue and groove, gives one the feeling of being on a ship. There is continuity throughout, with a welcoming flow. There is a formal dining room, opposite a large den with fireplace and built-in bookcases. The great rooms windows greet you with the waterfront views, upon entering this fine home. The great room has a large soaring fireplace. Looking up, from the great room to the second floor, there’s a large cantilevered curved balcony. The room has an oversized, two-sided wet bar area, perfect for entertaining.
There is a large chefs kitchen, pantry, with a breakfast nook on the water. The laundry room has a full bathroom, and plenty of extra storage. There is an office or exercise room over the garage. This lovely 6,100 + home has 3 large bedroom suites, each has its own bathroom. The 3 bedroom, 4.5 bath home has a over-sized master bedroom, that is offset, down a long hall for privacy, master also has a wet bar, and fridge, with a fireplace, oversized walk in closet with built-ins, a center island with a granite top, and drawers for one’s clothes and built in vanity. The wooden planked vaulted ceiling, gives one a sense of being in a fancy gazebo. The master bath has a sauna, extra-large tumbled marble deluxe shower, and beautiful Jacuzzi tub, with amazing trim.
Sweeping views of the inlet, and coast can be seen throughout the home, especially from the beautiful observation room on the third floor. The home has hardwood and tile throughout. This home was engineered on pilings with a climate-controlled crawlspace. Everything in the home has been updated.
Location
State MD
County Worcester
Area West Ocean City (85)
Zoning R-3
Rooms
Main Level Bedrooms 3
Interior
Interior Features Built-Ins, Ceiling Fan(s), Curved Staircase, Crown Moldings, Dining Area, Kitchen - Gourmet, Pantry, Sauna, Walk-in Closet(s)
Hot Water Electric
Heating Heat Pump(s)
Cooling Central A/C, Heat Pump(s)
Fireplaces Number 3
Equipment Built-In Microwave, Central Vacuum, Dishwasher, Disposal, Dryer, Oven/Range - Gas, Range Hood, Refrigerator, Washer - Front Loading, Water Heater
Furnishings No
Fireplace Y
Appliance Built-In Microwave, Central Vacuum, Dishwasher, Disposal, Dryer, Oven/Range - Gas, Range Hood, Refrigerator, Washer - Front Loading, Water Heater
Heat Source Electric
Exterior
Garage Garage Door Opener, Oversized
Garage Spaces 2.0
Waterfront Description Rip-Rap,Private Dock Site
Water Access Y
Water Access Desc Private Access
Roof Type Metal
Accessibility Other
Attached Garage 2
Total Parking Spaces 2
Garage Y
Building
Story 3
Foundation Pilings
Sewer Public Sewer
Water Public
Architectural Style Coastal, Contemporary, Colonial
Level or Stories 3
Additional Building Above Grade, Below Grade
New Construction N
Schools
School District Worcester County Public Schools
Others
Senior Community No
Tax ID 2410371767
Ownership Fee Simple
SqFt Source Assessor
Acceptable Financing FHA, Cash, Conventional
Listing Terms FHA, Cash, Conventional
Financing FHA,Cash,Conventional
Special Listing Condition Standard
Read Less Info
Want to know what your home might be worth? Contact us for a FREE valuation!

Our team is ready to help you sell your home for the highest possible price ASAP

Bought with Jay Phillips • Holiday Real Estate
GET MORE INFORMATION




