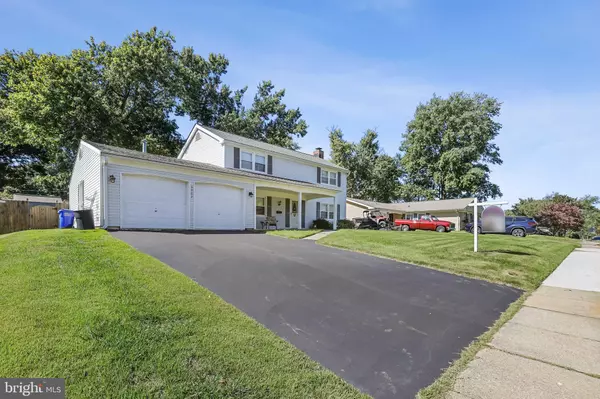For more information regarding the value of a property, please contact us for a free consultation.
Key Details
Sold Price $460,000
Property Type Single Family Home
Sub Type Detached
Listing Status Sold
Purchase Type For Sale
Square Footage 2,099 sqft
Price per Sqft $219
Subdivision Meadowbrook At Belair
MLS Listing ID MDPG2059186
Sold Date 02/24/23
Style Craftsman
Bedrooms 3
Full Baths 2
Half Baths 1
HOA Y/N N
Abv Grd Liv Area 2,099
Originating Board BRIGHT
Year Built 1964
Annual Tax Amount $6,011
Tax Year 2023
Lot Size 9,519 Sqft
Acres 0.22
Property Description
Original owner! This beautifully maintained and immaculate Belair at Bowie 3 bedroom 2 ½ bathroom Colonial is waiting for you! Upgrades galore: roof, siding, windows, appliances, HVAC, bathrooms, kitchen. The spacious front porch is a quiet shaded place to rest and relax. Cozy up to the fireplace in the living room boasting light filled windows and plush carpet. Perfect for any gathering, the dining room offers exquisiteness with chandelier and bifold doors to the adjacent kitchen. The spacious kitchen provides additional seating with breakfast bar, tons of cabinetry, and crisp white appliances. Natural light surrounds you in the family room (one of the few Bowie Colonials that have the rear addition, which adds over 200 square feet) complete with cathedral ceilings, 2 breezy ceiling fans, and wood floors. Retire for the evening in the primary bedroom offering 2 wall closets, plush carpet and en-suite full bath. 2 additional bedrooms and full bath complete the sleeping quarters. Your own private oasis is located in your backyard with mature trees, oversized patio and fully fenced rear yard. 2 Car garage and large driveway. Generac natural gas fueled whole house generator.
Location
State MD
County Prince Georges
Zoning RSF95
Interior
Interior Features Attic, Carpet, Ceiling Fan(s), Chair Railings, Crown Moldings, Dining Area, Exposed Beams, Floor Plan - Traditional, Kitchen - Eat-In, Recessed Lighting, Skylight(s), Upgraded Countertops, Wainscotting, Window Treatments, Wood Floors
Hot Water Natural Gas
Heating Forced Air
Cooling Central A/C
Flooring Carpet, Hardwood, Laminate Plank
Fireplaces Number 1
Fireplaces Type Brick, Fireplace - Glass Doors, Mantel(s), Screen, Wood
Equipment Built-In Microwave, Built-In Range, Dishwasher, Dryer, Microwave, Oven - Self Cleaning, Oven - Single, Oven/Range - Electric, Refrigerator, Stainless Steel Appliances, Washer
Fireplace Y
Appliance Built-In Microwave, Built-In Range, Dishwasher, Dryer, Microwave, Oven - Self Cleaning, Oven - Single, Oven/Range - Electric, Refrigerator, Stainless Steel Appliances, Washer
Heat Source Natural Gas
Exterior
Exterior Feature Patio(s)
Parking Features Additional Storage Area, Garage - Front Entry
Garage Spaces 2.0
Water Access N
Accessibility Other
Porch Patio(s)
Attached Garage 2
Total Parking Spaces 2
Garage Y
Building
Story 3
Foundation Slab
Sewer Public Sewer
Water Public
Architectural Style Craftsman
Level or Stories 3
Additional Building Above Grade, Below Grade
Structure Type Beamed Ceilings,Dry Wall,Paneled Walls
New Construction N
Schools
Elementary Schools Whitehall
Middle Schools Samuel Ogle
High Schools Bowie
School District Prince George'S County Public Schools
Others
Senior Community No
Tax ID 17141703099
Ownership Fee Simple
SqFt Source Assessor
Special Listing Condition Standard
Read Less Info
Want to know what your home might be worth? Contact us for a FREE valuation!

Our team is ready to help you sell your home for the highest possible price ASAP

Bought with Darren T Gibson • The Real Estate Experts
GET MORE INFORMATION




